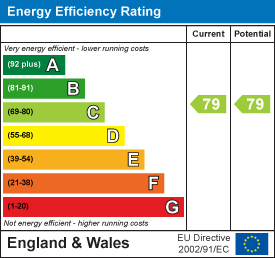Room Descriptions
TYLNEY CLOSE, ROBOROUGH, PLYMOUTH, PL6 6BX
THE PROPERTY
A semi detached dormer style house, understood to have been built circa.1967. Owned by the present owners for many years, extensively upgraded, improved and refurbished together with remodelling of the layout and a substantial extension added to the rear, circa.1991. Having the benefit of gas fired central heating with a Vaillant boiler and uPVC double glazing. A spacious family home offering flexibility of layout and usage.
On the ground floor with entrance porch, long hall, lounge/dining room with fireplace, modern fitted integrated kitchen/family room, the family area with french doors overlooking and opening out to the rear garden. Off the kitchen, a conservatory. A useful shower room/downstairs WC and snug/bedroom four.
At first floor level, three further good size bedrooms and a well appointed family bathroom/WC.
Standing on a generous size corner plot with good parking on a double width private drive with a side area suitable for additional parking. Wrap around southerly and westerly facing low maintenance enclosed landscaped gardens. outbuildings include office/craft room.
ACCOMMODATION
GROUND FLOOR
PORCH1.68m x 1.02m (5'6 x 3'4)
RECEPTION HALL
Long central hall.
LOUNGE/DINING ROOM6.48m x 3.51m (21'3 x 11'6)
Picture window to the front. Window to the side. Fireplace.
KITCHEN/FAMILY ROOM6.35m x 3.28m (20'10 x 10'9)
Modern fitted integrated kitchen. Double sink. Microwave. French doors to the rear.
CONSERVATORY3.81m x 3.45m max (12'6 x 11'4 max)
SNUG/BEDROOM FOUR4.80m x 2.59m (15'9 x 8'6)
Window to the front.
SHOWER ROOM
Suite with shower, wash hand basin and WC.
FIRST FLOOR
LANDING5.18m x 1.73m (17' x 5'8)
Plus deep built in wardrobe.
BEDROOM ONE3.48m x 2.82m floor area (11'5 x 9'3 floor area)
Built in wardrobe/cupboard storage to one wall.
BEDROOM TWO3.35m x 2.57m floor area (11' x 8'5 floor area)
Plus built in wardrobes to one end.
BEDROOM THREE3.53m x 2.26m (11'7 x 7'5)
BATHROOM
White modern suite with bath, wash hand basin and WC.
EXTERNALLY
Parking on double width drive and side area suitable for additional off street parking. Low maintenance landscaped side and rear southerly facing gardens. Outbuildings including large craft/store room. Single garage.
AGENTS NOTE
Tenure - Freehold.
Plymouth City Council Tax - Band C.



