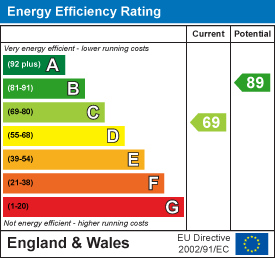Room Descriptions
GANNA PARK ROAD, PEVERELL, PLYMOUTH, PL3 4NN
LOCATION
Located towards the western end of Ganna Park Road, lying close to Central Park and with a good variety of local services and amenities nearby in Hyde Park and just up the road at the junction with Outland Road. The position is convenient for access into the city and close by connection to major routes in other directions.
ACCOMMODATION
Panelled part glazed front door into:
GROUND FLOOR
ENTRANCE LOBBY1.83m x 0.91m (6' x 3')
Panelled part glazed door with etched decorative pattern and windows to either side into:
HALL
Staircase with carpeted treads, timber carved and turned newel post rises and turns to the first floor. Useful under stairs storage cupboards.
LOUNGE5.11m x 3.28m max (16'9 x 10'9 max)
uPVC double glazed box bay window to the front elevation with opening sash style windows. Feature period fireplace with ornate surround, cast iron fireback with tiled slips and tiled hearth.
KITCHEN/DINING ROOM5.26m x 4.04m max (17'3 x 13'3 max)
'L' shaped.
DINING ROOM4.04m x 2.95m (13'3 x 9'8)
PVC double glazed back door with window over to the rear. Feature fireplace with recess of natural stone and slate and slate hearth. Book shelves to the left hand side of the chimney breast. Timber floorboards. Archway connecting to the:
KITCHEN2.97m x 2.16m (9'9 x 7'1)
Window overlooking the rear courtyard garden. Fitted kitchen with a range of cupboard and drawer storage set in wall and base units along three sides. Roll edge work surfaces and tiled splash backs. Inset one and half bowl composite sink unit with mixer tap. Space for washing machine. Integrated Neff appliances include four ring variable size gas hob with illuminated extractor hood over and Neff oven under. Space suitable for upright fridgr/freezer.
FIRST FLOOR
LANDING
Access hatch to the loft with pull down ladder.
BEDROOM ONE5.13m x 2.92m floor area, 3.20m max (16'10 x 9'7 f
Bay window to the front with four double glazed sliding sash style windows. Sealed and vented chimney with built in wardrobes to either side.
BEDROOM TWO4.04m x 3.20m (13'3 x 10'6)
Window to the rear. Sealed and vented chimney with built in wardrobe to the right.
BEDROOM THREE3.00m x 1.85m (9'10 x 6'1)
Window to the front. Timber boarded floor.
SHOWER ROOM2.26m x 1.83m (7'5 x 6)
Patterned obscure uPVC double glazed window to the rear. Quality white suite with vanity wash hand basin with mixer tap and storage under. Adjacent close coupled WC with concealed plumbing. Tiled shower with thermostatic shower control. Tiled splash backs. Airing cupboard housing the Vaillant gas fired boiler servicing the central heating and domestic hot water.
EXTERNALLY
Set back from the street and pavement by a small area of front garden with ornamental shrubs and hedge boundary. To the rear of the property, an enclosed walled courtyard garden, low maintenance with areas ideal for alfresco entertaining. Raised border on one side with various ornamental bushes, shrubs and herbaceous plants. Clothes washing line. Outside water tap. Pedestrian PVC gate to the rear service lane.
GARAGE4.88m x 3.05m approx internal measurements (16' x
Pedestrian door to rear courtyard. PVC double glazed window. Power and lighting.
AGENTS NOTE
Tenure - Freehold.
Plymouth City Council Tax - Band C.



