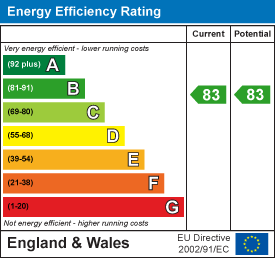Room Descriptions
KER STREET, DEVONPORT, PL1 4RZ
ACCOMMODATION
ENTRANCE HALL5.97m x 1.12m (19'7 x 3'8)
Radiator. Walk in storage cupboard which is plumbed for a washing machine
LOUNGE/DINER/KITCHEN6.50m x 3.76m (21'4 x 12'4)
Open plan. Double glazed patio doors opening onto a ground floor patio garden. Radiator. TV point. The kitchen is fitted with a matching range of base and wall cupboards, laminate work surfaces incorporating a stainless steel sink unit with mixer tap and drainage board. Ample base cupboards and drawers. Integrated appliances include four ing gas hob with extractor canopy over. Integrated double oven. Integrated fridge/freezer. Double glazed window overlooking the rear.
BEDROOM ONE4.88m x 2.69m (16' x 8'10)
Double glazed window to the front. Radiator. Built in wardrobe. Door to:
EN SUITE SHOWER ROOM2.59m x 1.83m (8'6 x 6)
Fitted with a three piece suite comprising double walk in fully tiled shower cubicle, low level WC, sink unit with tiled splash back and surrounds.
BEDROOM TWO4.42m x 2.84m (14'6 x 9'4)
uPVC double glazed window to the front. Radiator. The bathroom fitted with a three piece suite comprising panelled bath with fully tiled surround, mixer tap, fitted mains system shower and shower screen, wash hand basin with mixer tap and tiled splash back and low level WC. Double glazed window. Heated towel rail. Extractor fan.
OUTSIDE
From the lounge, patio doors open on to a private patio area leading on to the communal garden.
AGENTS NOTE
Tenure - Leasehold. 125 year lease with 117 years remaining. £120 ground rent each 6 months. £60 per month service charge. (Approx £960 per annum in total).
Plymouth City Council - Band B.

