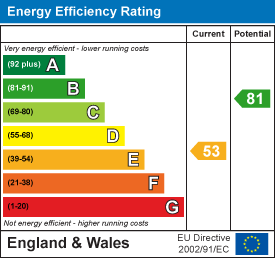Room Descriptions
1 BALMORAL AVENUE, STOKE, PL2 1HP
LOCATION
Located at the top of Balmoral Avenue in this popular, established and residential area of Stoke, with a variety of local services and amenities found close by. The position is convenient for access into the city and nearby connections to major routes in other directions.
ACCOMMODATION
PVC part double glazed door with window over into:
GROUND FLOOR
ENTRANCE LOBBY1.12m x 0.94m (3'8 x 3'1)
Panelled part leaded glazed door into:
HALL
Coved ceiling with arch, corbels and pendant light point. Staircase with carpeted treads rises and turns to the first floor. Overhead cupboard housing mains electric meter and consumer unit.
LOUNGE3.99m x 3.38m (13'1 x 11'1)
Bay window to the front. Coved ceiling. Pendant light point. Focal feature fireplace recess with fitted wood burning stove.
DINING ROOM3.40m x 3.35m (11'2 x 11)
Window overlooking the rear courtyard garden. Coved ceiling. Light point. Fitted shelves to either side of vented chimney breast. Door to useful walk in under stairs storage cupboard with light point and fitted shelving. Access door to further under stairs storage cupboard housing the mains gas meter.
KITCHEN3.40m x 2.67m (11'2 x 8'9)
Window to the side and side entrance door. Modern fitted kitchen with roll edge work surfaces, metro tiled splash backs, inset stainless steel sink with mixer tap. Integrated appliances include variable size gas hob with Cooke & Lewis extractor hood over and Stoves fan assisted electric oven under. Space for dishwasher. Wall mounted Worcester gas fired boiler servicing the central heating and domestic hot water.
FIRST FLOOR
LANDING
Access hatch to the loft which is insulated and boarded with light point and pull down ladder.
BEDROOM ONE4.17m x 3.33m (13'8 x 10'11)
Window to the front. Coved ceiling. Light point. Two built in wardrobes.
BEDROOM TWO3.35m x 2.49m (11' x 8'2)
Window overlooking the rear. Coved ceiling. Light point. Over stairs wardrobe/cupboard.
BATHROOM
Obscure glazed window to the rear. White modern suite with close coupled WC, pedestal wash hand basin with tiled splash back, panelled bath with mixer tap and wall mounted shower attachment. Metro tiled splash backs. Explair extractor fan. Chrome ladder radiator.
EXTERNALLY
To the rear of the property, a delightful sunny courtyard garden with raised flower/shrub border on one side. Pedestrian gate to the rear service lane. Useful clothes washing lines. Outside water tap. Doors to utility cupboard and shed.
SHED4.17m x 1.98m (13'8 x 6'6)
Work bench and vice. Wide window. power and lighting. Sub divided storage area.
UTILITY CUPBOARD
Space and plumbing suitable for automatic washing machine. Space for tumble dryer. Power and lighting.
AGENTS NOTE
Tenure - Freehold.
Plymouth City Council Tax - Band A.



