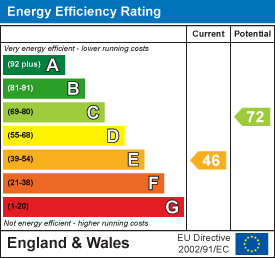Room Descriptions
VALLEY VIEW ROAD, HIGHER COMPTON, PL3 6QJ
THE PROPERTY
Originally comprising a 1960's built detached two bedroom bungalow comprehensively upgraded, improved and refurbished together with three extensions and now providing a most well presented, comfortably appointed, contemporarily styled family home. High specification of finish, complete rewiring, LED strip lighting and atrium lighting. Heating systems including under floor heating in the kitchen, new windows, doors. Complete new roof covering from DFR.
Large living room with lounge having media wall, dining room and modern fitted kitchen with atrium window and patio doors overlooking and opening to the rear garden, with breakfast island and range of quality integrated appliances. Three bedrooms on the ground floor and a family bathroom and at first floor level, a large master bedroom, dressing room and en suite bathroom.
Off street parking on a private drive, annexe/man cave to the side with WC and to the rear, a delightful low maintenance landscaped westerly facing enclosed back garden. A property that must be viewed in order to be fully appreciated.
LOCATION
Found in this prime, popular and established residential area of Higher Compton with a good variety of local services and amenities to hand. The position is convenient for access into the city and close by connections to major routes in other directions.
ACCOMMODATION
Panelled front door with double glazed lights into:
GROUND FLOOR
ENTRANCE LOBBY
Window to the front. Glazed door into:
HALL
Long wide central hall. Staircase rises and turns to the first floor with glass detailing. Under stairs storage cupboard.
LIVING ROOM11.10m x 4.88m max (36'5 x 16' max)
Incorporating lounge, dining room and fitted kitchen. The lounge with raised bay window to the front elevation. Media wall incorporating 55'' flat screen TV, fire under and shelving. The kitchen, quality modern fitted, light and airy with large atrium window and patio doors overlooking and opening to the rear garden. Excellent range of cupboard and drawer storage to either end with quality built in Neff appliances including oven and grill, fridge/freezer, five ring variable size gas hob with illuminated extractor hood over. Matching island with one and a half bowl under mounted sink with automatic dishwasher.
BEDROOM TWO3.78m x 2.87m (12'5 x 9'5)
Windows to the front and rear.
BATHROOM
Obscure glazed window to the rear. Quality white modern suite with close coupled WC, wash hand basin with cupboard under and panelled bath with mixer tap and separate thermostatic shower with handheld mixer and overhead douche spray.
BEDROOM THREE2.64m x 2.62m (8'8 x 8'7)
Window to the front.
BEDROOM FOUR2.59m x 2.34m (8'6 x 7'8)
Window to the side.
FIRST FLOOR
LANDING
Door into:
MASTER BEDROOM SUITE
MASTER BEDROOM7.72m x 4.52m max (25'4 x 14'10 max)
Window to the side and velux window to the front with long views. Wide archway to:
DRESSING ROOM2.87m x 2.59m (9'5 x 8'6)
Window to the rear. Run of built in wardrobes and cupboards to either side.
EN SUITE BATHROOM
Obscure glazed window to the rear. Quality white modern suite with wall hung wash hand basin with mixer tap and drawers under, close coupled WC and separate bath with side set mixer tap and shower attachment.
EXTERNALLY
Standing on a generous size rectangular shape plot, newly landscaped. Having a wide tarmac drive to the front providing off street parking. Natural stone stepped paved pathway leads up to the front door. Lawn to the side and front. To the rear, a delightful enclosed private landscaped back garden laid out with attractive wide areas of stone paved patio and level artificial lawn. Outside water tap. Enjoying a good degree of privacy and seclusion with wall and timber fencing. Access into the:
ANNEXE/MAN CAVE4.67m x 2.29m overall (15'4 x 7'6 overall)
'L' shaped. Doors to the front and rear and double glazed window.
EN SUITE WC
Close coupled WC and corner wash hand basin.
AGENTS NOTE
Tenure - Freehold.
Plymouth City Council Tax - Band C.



