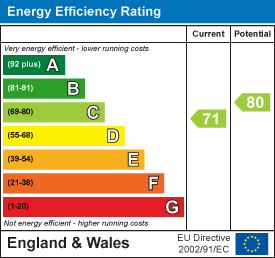Room Descriptions
CONSORT VILLAGE, CONSORT CLOSE, HARTLEY, PL3 5TX
LOCATION
Set in this popular established complex of Consort village comprising apartments and bungalows which date back circa.1995/1995. Designed for independent living and people aged over 60. Consort Village provides an excellent range of services and has a village liaison office which organises various events. Having the benefit of attractive landscaped communal gardens and grounds.
ACCOMMODATION
Lift access to:
FIRST FLOOR LEVEL
Double glazed door into:
HALL
Dimplex night storage heating unit. Cupboard housing mains electric meter and consumer unit. Staircase rises to the first floor level. Door into:
INNER HALL
Useful under stairs storage cupboard and walk in shelved cupboard with light point.
BEDROOM TWO3.96m x 3.48m (13' x 11'5)
Window to the front. Range of built in bedroom furniture with double bed recess, wardrobes to either side and cupboards above. Wardrobe/cupboard unit. Dimplex convector heater.
SHOWER ROOM
Modern fitted shower room with unit incorporating vanity wash hand basin with mixer tap and cupboard under and close coupled WC with concealed cistern. Good size tiled shower with Mira Sport electrically heated shower. Chrome ladder radiator.
LOUNGE/DINING ROOM5.38m x 3.89m max (17'8 x 12'9 max)
Window and french door opening to rear set balcony (8'6 x 3'6 approx) overlooking the rear communal garden. Two sets of triple light points. Dimplex night storage heating unit. Door into:
KITCHEN2.41m x 2.11m (7'11 x 6'11)
Window overlooking the rear communal gardens. Fitted with a good range of cupboard and drawer storage set in wall and base units along three sides. Roll edge work surfaces. Tiled splash backs. Inset stainless steel sink. Hotpoint Ultima cooker with extractor hood over. Hotpoint upright fridge/freezer. Hotpoint automatic washing machine.
SECOND FLOOR LEVEL
MASTER BEDROOM5.03m x 4.19m (16'6 x 13'9)
Window to the front. Ceiling pendant light point. Airing cupboard housing factory insulated fortic style hot water tank with dual immersions heaters. Built in wardrobe. Access to front eaves area. Over stairs shelved cupboard and drawer. Two doors off to:
EN SUITE SHOWER ROOM3.00m x 2.26m (9'10 x 7'5)
Velux double glazed window which is electrically operated and automatically closes if it rains. Part sloping ceiling. Extractor fan. Quality white modern suite with unit incorporating storage, vanity wash hand basin and close coupled WC. Good size tiled shower with Mira Sport electrically heated shower. Chrome ladder radiator.
WALK IN WARDROBE/STORE2.29m x 1.98m (7'6 x 6'6)
Fitted clothes rails and range of slatted shelving. Sloping ceiling. Fluorescent strip light. Access hatch to eaves areas.
SINGLE GARAGE
AGENT'S NOTE
Tenure - Leasehold. 999 year lease with 970 years remaining. Peppercorn rent. Maintenance charge £525 per quarter (£2100 per annum). Buildings Insurance tbc.
Plymouth City Council tax - Band C.



