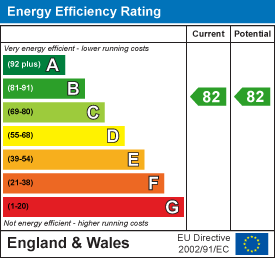Room Descriptions
FLAT 34, 36 EBRINGTON STREET, PLYMOUTH, PL4 9AD
COMMUNAL ENTRANCE
A key pad entry system opens the door to the communal hallway with staircase or lift giving access to the third floor.
ENTRANCE
A wooden door opens into the flat.
ENTRANCE HALL
An L-shaped hallway with doors opening off to the open plan living area, double bedroom, airing cupboard housing the boiler and bathroom.
OPEN PLAN LOUNGE/DINER/KITCHEN6.16 x 2.96 (20'2" x 9'8")
A lovely light and airy, partly vaulted room with open plan living with matching base and wall mounted units with integrated twin oven, washer/dryer and the landlord will consider including a purchased fridge freezer. Roll edge laminate work surfaces have inset one and half bowl sink unit with mixer tap and four ring gas hob, stainless steel splash-back and stainless steel extractor hood. Space for sofas and a dining table. Wall mounted contemporary electric fan fire. Laminate wood flooring. Double glazed window to front.
BEDROOM4.3 narrowing to 3.48 x 2.47 narrowing to 1.9 (14'
A dual aspect room with double glazed windows to front and side. Laminate wood flooring.
BATHROOM1.89 x 1.89 (6'2" x 6'2")
Matching white suite of panelled bath with fitted shower over, pedestal wash hand basin and close coupled wc. Part titled walls. Fitted mirror with shaving point. Tiled effect vinyl flooring. Double glazed window to side. Ceiling spotlights. Extractor fan.
AGENT'S NOTES
Plymouth City Council
Council Tax Band A
In accordance with the 1979 Estate Agency Act we hereby notify that the owner of the property is a member of staff at Julian Marks Estate Agents
Rental holding deposit
The agent may require a holding deposit equivalent to a week's rent in order to secure the property. This amount would then be deducted from the 1st month's rent.

