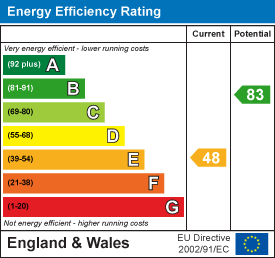Room Descriptions
46 BERROW PARK ROAD, PEVERELL, PL3 5QA
LOCATION
Found in the prime residential area in the higher part of Peverell, close to Hartley. A good variety of local services & amenities near by. The position is convenient for access into the city & connections to major routes in other directions.
ACCOMMODATION
Front entrance lobby gives access to the long central hall with stained glass windows & door leading to the porch.
LOUNGE4.42m x 3.66m (14'6 x 12)
Fireplace & bay window to the front.
KITCHEN/DINING ROOM8.71m x 3.66m (28'7 x 12)
Front window overlooking the rear garden. Modern fitted kitchen with breakfast bar/work surfaces, inset sink & integrated appliances including a Zanussi induction hob with illuminating extractor hood over, Zunussi double oven/grill under & separate additional oven.
BEDROOM ONE3.81m x 3.40m (12'6 x 11'2)
Window to the side.
BEDROOM TWO3.81m x 2.84m (12'6 x 9'4)
Windows to the side.
BEDROOM THREE2.92m x 2.57m (9'7 x 8'5)
Windows to the side.
SHOWER ROOM
Windows to the rear. Suite comprising walk in shower, wc & wash hand basin.
PORCH3.25m x 1.07m (10'8 x 3'6)
Door to the rear garden, connected to;
UTILITY ROOM1.78m x 1.07m (5'10 x 3'6)
Window to the rear. Wall mounted Vaillant gas fired boiler servicing the central heating & domestic hot water.
GARAGE4.70m x 2.90m (15'5 x 9'6)
Low maintenance front garden. Wide side access leading through to the enclosed rear garden with patio & lawn.
COUNCIL TAX
Plymouth City Council
Council Tax Band: D
SERVICES
The property is connected to all the mains services: gas, electricity, water and drainage.

