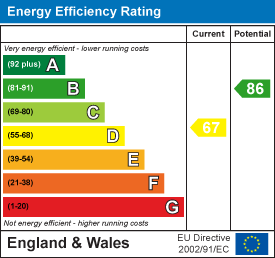Room Descriptions
BRIARLEIGH CLOSE, MAINSTONE, PLYMOUTH, PL6 8RT
GUIDE PRICE £350,000 - £375,000
LOCATION
Found in this relatively quiet tucked away position towards to the end of the cul-de-sac of Briarleigh Close in this popular mainly residential area of Mainstone with a number of local services & amenities to hand. A short walking distance into Plymbridge Woods with lovely walks into Plymbridge Valley. The position is convenient for access into the city & close by connection to major routes in other directions.
SUMMARY
GUIDE PRICE £350,000 - £375,000. A detached bungalow built in the 1970s as part of a self-build group with a southerly facing garden & standing on a generous-sized rectangular shaped plot. Long wide drive allowing off-road parking & useful garage . The accommodation comprising a spacious lounge/dining room, conservatory, fitted integrated kitchen, 3 bedrooms, bathroom & separate wc. Vacant & no onward chain.
ACCOMMODATION
uPVC part double-glazed front door opens into the central reception hall with useful storage including an airing cupboard & an adjacent boiler cupboard housing the Baxi 830 combination boiler installed around 4 years ago servicing the central heating & domestic hot water. Spacious lounge/dining room with window to the side, windows & french doors overlooking & opening into the good-sized conservatory set overlooking the rear garden. Fitted integrated kitchen with window & side door. Appliances including Bosch washing machine, 4 ring gas hob with extractor hood over, Indesit fridge/freezer, Select dishwasher & Select diplomat 920 electric oven. Serving hatch into the dining area. 3 good sized bedrooms all having fitted storage facilities. A bathroom with bath, wash hand basin & shower. A separate wc.
The property stands on a good-sized rectangular shaped plot. Front garden. Long private wide drive providing off-street parking for various vehicles in line & giving access to the side set detached garage which has power & lighting. To the rear a southerly facing enclosed rear garden with patio, lawn borders enjoying a good degree of privacy. From the property & conservatory at the rear there are long views looking across the valley in a southerly direction.
The property built circa 1976 as part of a self-build group.
Vacant. No onward chain.
HALL
LOUNGE/DINING ROOM6.63m x 4.80m max (21'9 x 15'9 max)
CONSERVATORY3.40m x 2.62m (11'2 x 8'7)
KITCHEN3.00m x 3.02m (9'10 x 9'11)
BEDROOM ONE3.61m x 3.48m (11'10 x 11'5)
BEDROOM TWO3.63m x 2.97m max (11'11 x 9'9 max)
BEDROOM THREE3.30m x 2.46m max (10'10 x 8'1 max)
BATHROOM2.29m x 1.63m (7'6 x 5'4)
WC1.40m x 0.89m (4'7 x 2'11)
GARAGE6.02m x 3.15m approx internal measurements (19'9 x
COUNCIL TAX
Plymouth City Council
Council Tax Band: D
SERVICES
The property is connected to all the mains services: gas, electricity, water and drainage.

