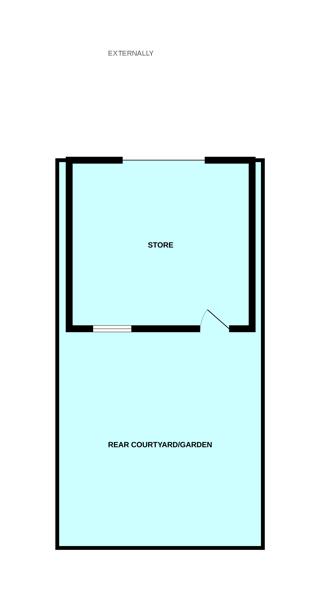Room Descriptions
ALEXANDRA ROAD, FORD, PLYMOUTH, PL2 1PH
GUIDE PRICE £325,000 - £340,000
LOCATION
Found in this area of Ford mainly residential but also with useful close by businesses. The position with convenient with access into the city & nearby connection to major routes in other directions.
SUMMARY
GUIDE PRICE £325,000 - £340,000. A substantial period built property thought to date back to the Edwardian period circa some 200 years old. Extensively upgraded & improved. Arranged over 4 storeys & offering flexible & adaptable layout. Spacious through lounge/sitting room, a large modern fitted kitchen/dining room, utility room & downstairs wc. 3 double bedrooms & a family bathroom/wc, master bedroom with large en-suite bathroom/wc. A long sunny front garden & rear courtyard with substantial store.
ACCOMMODATION
A uPVC part double-glazed front door opens into the ground floor with entrance lobby & further door into the hall with tiled flooring. A staircase rises to the first floor & a further staircase descends to the lower ground floor. A door opens to the delightful rear courtyard. A spacious through lounge/sitting room.
At lower ground floor the hall serving as a utility area with spaces for washing machine & tumble-dryer, housing the Fridgemaster american-style fridge/freezer. A generous-sized kitchen/dining room with hardwood work surfaces, 5 ring range cooker, sink & a good range of cupboard & drawer storage. To the rear a family room which can also serve as an office or potential spare bedroom. At the back opening to a covered courtyard, off which are 2 useful stores & a wc. Steps rise up to a hatch opening to the ground floor located rear courtyard.
At first floor level a landing with windows to the rear, storage cupboard & 2 generous-sized double bedrooms. The second bedroom at the rear with a cupboard housing the Vaillant gas fired boiler which services the central heating & domestic hot water. A well appointed family bathroom with bath, wc, wash hand basin & separate large shower. A staircase rises to the second floor & the landing having window to the rear & velux double-glazed roof light. A large master bedroom running the width of the property & an excellent range of quality built in bedroom furniture including wardrobe & cupboard storage, a window to the front & 2 velux double-glazed roof lights. A door opening to the large en-suite bathroom with large multi-jet spa bath with mixer tap & handheld shower attachment over, wc & twin wash hand basins.
Externally to the front a long, enclosed private garden with patio, lawn & to the year a delightful courtyard. A recently built substantial store with up & over remote controlled door to the rear. This store can potentially provide motorcycle garage style storage with access from the walk-in lane to the rear. Constructed like a garage with access only via a wide pathway hence not suitable for cars, but potentially suitable for a motorbike.
GROUND FLOOR
ENTRANCE LOBBY
HALL
LOUNGE4.06m x 4.01m (13'4 x 13'2 )
SITTING ROOM3.99m x 3.35m (13'1 x 11')
LOWER GROUND FLOOR
KITCHEN/BREAKFAST ROOM5.36m x 3.89m (17'7 x 12'9)
FAMILY ROOM3.86m x 3.33m (12'8 x 10'11)
HALL/UTILITY4.04m x 1.88m (13'3 x 6'2)
COVERED COURTYARD
STORE ONE2.46m x 1.60m (8'1 x 5'3)
STORE TWO2.41m x 0.74m (7'11 x 2'5)
WC1.14m x 0.94m (3'9 x 3'1)
FIRST FLOOR
LANDING
BEDROOM TWO4.01m x 3.33m (13'2 x 10'11)
BEDROOM THREE4.04m x 3.02m (13'3 x 9'11)
FAMILY BATHROOM1.57m x 2.24m (5'2 x 7'4)
SECOND FLOOR
LANDING
MASTER BEDROOM5.21m x 4.04m overall (17'1 x 13'3 overall)
EN-SUITE3.89m x 3.28m (12'9 x 10'9)
EXTERNALLY
LONG FRONT GARDEN
WALL REAR COURTYARD
STORE4.80m max 4.42m (15'9 max 14'6)
COUNCIL TAX
Plymouth City Council
Council Tax Band: B
SERVICES
The property is connected to all the mains services: gas, electricity, water and drainage.






