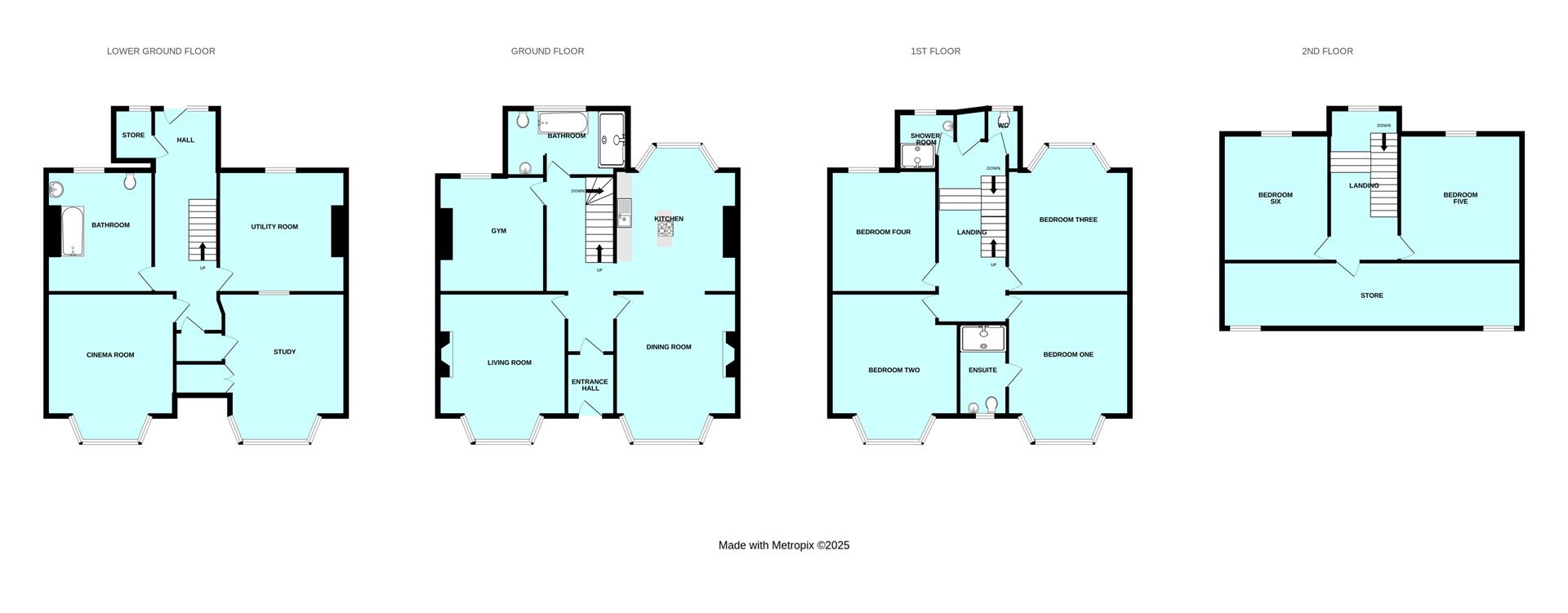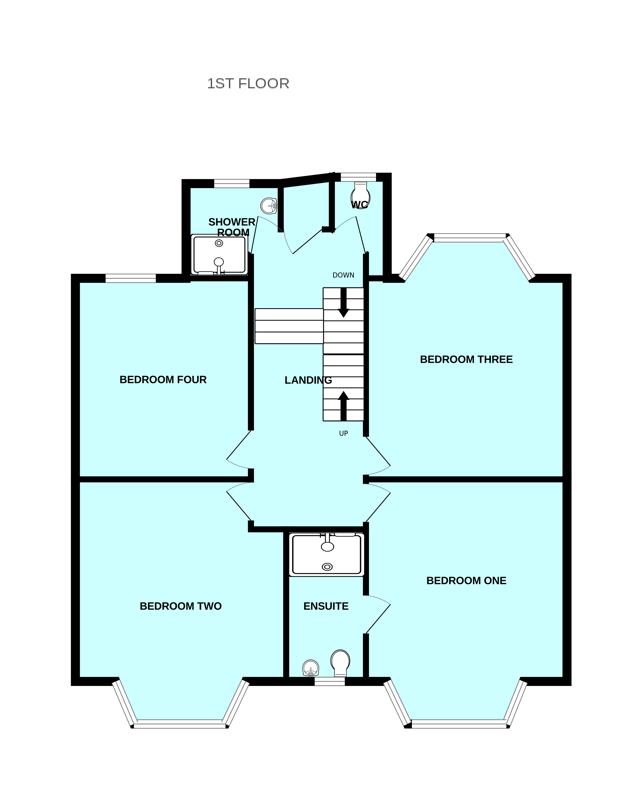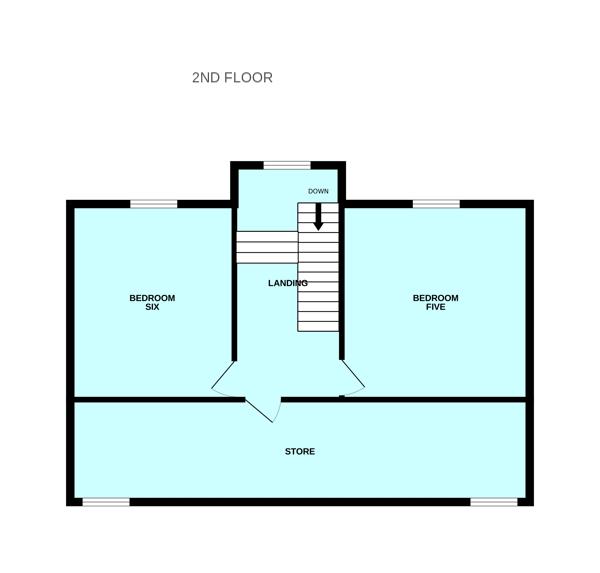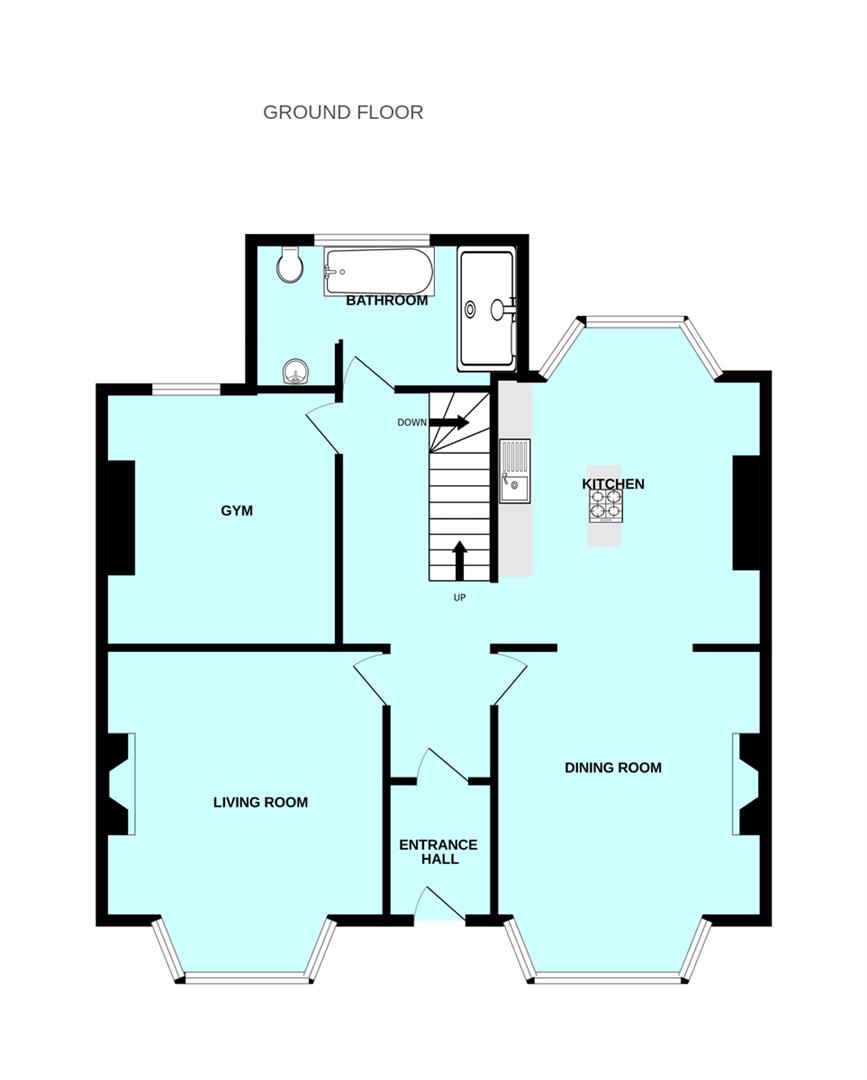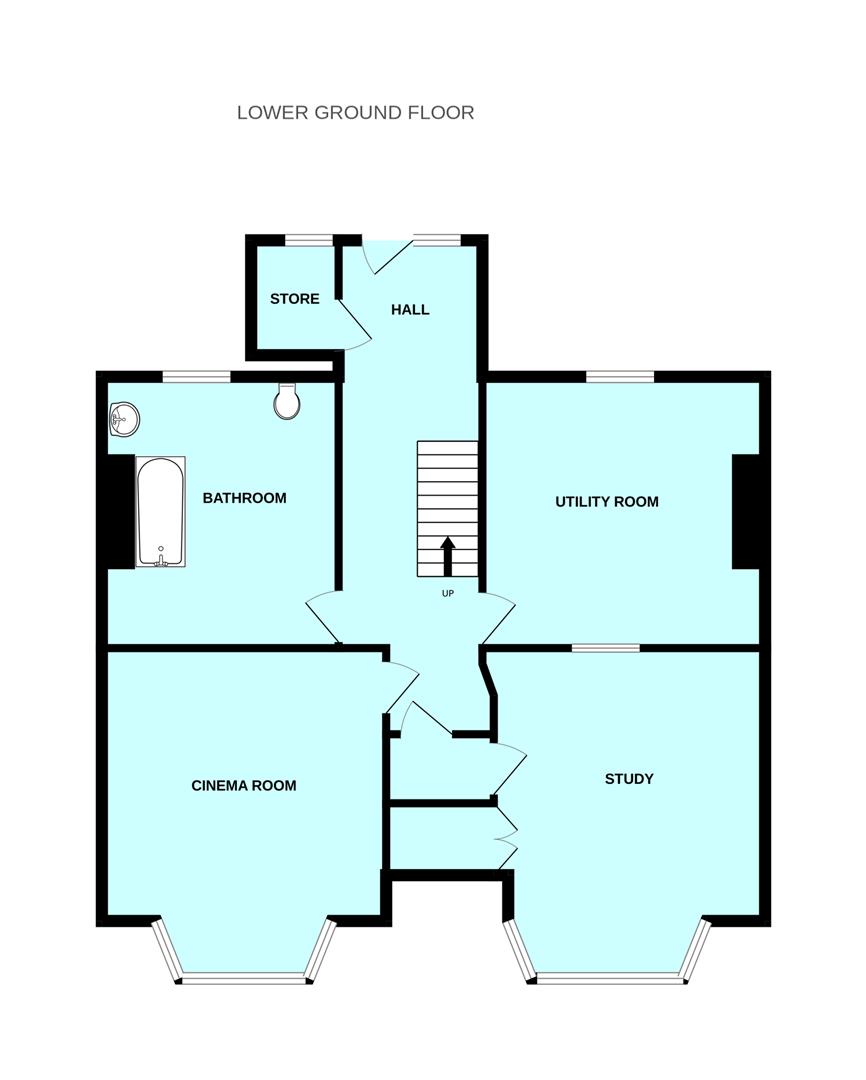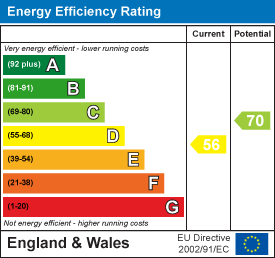Room Descriptions
LOCKYER ROAD, MANNAMEAD, PLYMOUTH, PL3 4RL
LOCATION
Found in this prime, popular, residential area of Mannamead with a variety of local services & amenities nearby including schools, a daycare & dentist etc. The position convenient for access into the city & close by connection to major routes in other directions.
ACCOMMODATION
Entrance via a wooden door which opens into the vestibule.
VESTIBULE1.56 x 1.52 (5'1" x 4'11")
Dado rail. Wooden door with glazed panels opens to the entrance hall. Covings.
ENTRANCE HALL6.36 x 2.13 maximum (20'10" x 6'11" maximum)
Welcoming hallway. Exposed wooden floorboards. Staircase rising to the first floor landing. Dado rail. Covings. Doors leading to the sitting room, dining room, gym/reception room and bathroom. Door leading to a staircase leading to the lower ground floor.
SITTING ROOM5.44 x 3.94 (17'10" x 12'11")
Exposed wooden floorboards. Feature fireplace with marble hearth & surround. Tiled inset & open grate with tiled hearth. uPVC double-glazed bay window to the front. Ceiling rose. Covings. Picture rail.
DINING ROOM5.3 x 4.05 (17'4" x 13'3")
Exposed wooden floorboards. uPVC double-glazed bay window to the front. Feature fireplace with marble hearth surround, cast iron inset, decorative tiles around, tiled hearth & living flam gas fire which is not connected. Picutre rail. Covings. Ceiling rose. Twin wooden doors open to the kitchen.
KITCHEN5.24 x 4.01 (17'2" x 13'1")
Attractive modern matching base & wall mounted units with a central island with quartz worktop which incorporates a 5 ring range cooker with inset extractor fan. Central island allows for a breakfast bar. Inset belfast sink with tiled splash-back. Space for an American fridge/freezer. Integrated dishwasher. Feature fireplace with marble hearth & surround, cast iron inset, open grate. Above & under ambient lighting. Exposed wooden floorboards. uPVC double-glazed window to the rear overlooking the garden. Ceiling rose. Covings. Picture rail.
GYM/RECEPTION ROOM4.06 x 3.34 (13'3" x 10'11")
Picture rail. uPVC double-glazed window to the rear.
BATHROOM4.08 x 2.3 (13'4" x 7'6")
Matching opulent suite of a 4 claw free standing bath, separate walk-in shower with dual shower heads both handheld & rainfall. Tiled floor. Wash hand basin inset into roll edge stone worktop. Wood cladding to dado height. Close coupled wc. Underfloor heating. Ceiling spotlights. uPVC double-glazed window to the rear overlooking the garden.
HALF LANDING
Doors leading off to cloakroom, shower room & storage cupboard.
CLOAKROOM1.72 x 0.96 (5'7" x 3'1")
Wood effect laminate flooring. Dado rail. Close coupled wc. Obscured uPVC double-glazed window to the rear.
SHOWER ROOM1.97 x 1.99 (6'5" x 6'6")
Matching suite of walk-in shower cubical, fitted electric Triton shower, wash hand basin inset vanity storage cupboards below. Wood effect laminate flooring. Obscured uPVC double-glazed window to the rear. Walls are part-tiled, concrete effect panelling.
FIRST FLOOR LANDING
Staircase rising to the second floor. Doors leading to the bedrooms.
BEDROOM ONE5.36 x 4.04 (17'7" x 13'3")
Feature fireplace & surround with cast iron inset. uPVC double-glazed bay window to the front. Picture rail. Covings. Doors opnes to en-suite
EN-SUITE2.8 x 1.76 (9'2" x 5'9")
Matching contemporary suite of walk-in shower with Herringbone style effect tiled. Electric Triton shower with both handheld & rainfall shower heads. Close coupled wc. Wash hand basin inset into wood vanity storage cupboard below. uPVC double-glazed window to front with extractor fan. Covings. Ceiling rose. Wall mounted heated towel rail. Tiled floor.
BEDROOM TWO5.34 3.72 (17'6" 12'2")
Decorative feature fireplace with cast iron mantle & surround with open grate. uPVC double-glazed window to the front. Covings. Picture rail.
BEDROOM THREE4.98 x 4.04 (16'4" x 13'3")
Feature fireplace with wood mantle & surround with cast iron inset. uPVC double-glazed bay window to the rear with distant views over Plymouth towards the ferry port. Covings. Picture rail.
BEDROOM FOUR3.98 x 3.36 (13'0" x 11'0")
Feature fireplace with cast iron mantle & surround with open grate. uPVC double-glazed window to the rear with views over the garden & over Plymouth. Covings. Picture rail.
SECOND FLOOR LANDING
Doors leading to bedrooms 5, 6 & loft room/store.
BEDROOM FIVE4.05 x 3.97 (13'3" x 13'0")
Wash hand basin with tiled splash-back. Storage cupboard into the eaves. uPVC double-glazed window to the rear with distant views over Plymouth & towards Cornwall.
BEDROOM SIX4.09 x 3.38 (13'5" x 11'1")
Pedestal wash hand basin with tiled splash-back. Storage cupboard into the eaves. uPVC double-glazed window to the rear overlooking the garden with views over Plymouth & into Cornwall.
LOFT/STORE ROOM9.96 2.51 (32'8" 8'2")
Two velux windows to the front.
LOWER GROUND FLOOR7.56 x 2.2 (24'9" x 7'2")
Doors leading off to the laundry room, bathroom, study, cinema room & wine cellar. uPVC double-glazed window to the rear. uPVC double-glazed door opens to the rear garden.
BATHROOM4.05 x 3.35 (13'3" x 10'11")
Matching suite of panelled bath, separate shower cubicle, bidet, wc & pedestal wash hand basin. Part-tiled walls. Chrome heated towel rail. Grey wood effect laminate flooring Obscured uPVC double-glazed window to the rear.
CINEMA ROOM4.23 x 4.01 plus the bay (13'10" x 13'1" plus the
Restricted head height. Ceiling spotlights. uPVC double-glazed window to the front.
LAUNDRY ROOM4.3 x 4.03 (14'1" x 13'2")
Roll edge laminate work surface has space under for washing machine. Fitted base units. Floor mounted Worcester boiler. uPVC double-glazed window to the rear. Ceiling spotlights.
STUDY4.16 x 3.63 plus the bay (13'7" x 11'10" plus the
Restricted head height. Single-glazed window to the front looking into the laundry room. uPVC double-glazed window to the front. High level fitted storage cupboards.
WINE CELLAR1.3 x 1.21 (4'3" x 3'11")
Wooden glazed door to the front. Step leads up to the room currently fitted with wine racks.
STORE1.65 x 1.15 (5'4" x 3'9")
Pedestal wash hand basin. uPVC obscured double-glazed window to the rear.
GARDEN
An enclosed south facing rear garden consists of a large decked seating area & a section of crazy paving to one side which over look the main garden which is laid to lawn and having flower bed borders, vegetable patches and a path running down through the garden to the rear boundary where stands a greenhouse, metal shed & access into the 2 garages.
OUTSIDE
GARAGE ONE5.06 x 4.95 (16'7" x 16'2")
Double garage. Courtesy door into the side. Electric roller door. Power & light available.
GARAGE TWO4.99 x 3.5 (16'4" x 11'5")
Single garage. Electric roll door to the front. Courtesy gate giving access to the access lane. Electric car charging point.
COUNCIL TAX
Plymouth City Council
Council Tax Band: E
SERVICES PLYMOUTH
The property is connected to all the mains services: gas, electricity, water and drainage.
