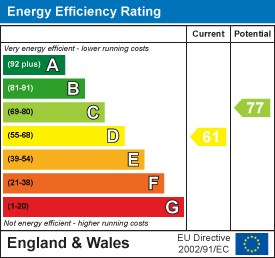Room Descriptions
2 WELLSBOURNE PARK, MANNAMEAD, PLYMOUTH, PL3 5JJ
ACCOMMODATION
A spacious detached family home built c.1973 owned by the present owners for many years, looked after well, maintained and upgraded. Offering generously proportioned light and airy accommodation laid out over two storeys. Having the benefit of quality uPVC double glazing and gas fired central heating. On the ground floor the main accommodation with entrance porch, spacious reception hall, a generous size dual aspect lounge, dining room, modern fitted integrated kitchen, a useful utility room, a separate downstairs wc and a study/office tucked quietly away. At first floor level a landing with airing cupboard, access to a spacious loft with potential, four good sized double bedrooms, the master bedroom with en-suite shower room and a well-appointed modern family bathroom/wc.
The property has good parking facilities on a private drive giving access to an attached large garage. Delightful mature gardens at the front, an impressive Turkey Oak Tree, gated side access pathways and to the rear a walled good sized garden having a high degree of privacy.
The property clearly offers potential for example, the size of the plot perhaps for extension.
LOCATION
Found in this short cul-de-sac comprised of individual detached dwellings set in this highly popular established mature residential area of Mannamead bordering on Hartley and close to Higher Compton and here with a good variety of local services and amenities to hand to include a choice of popular local schools including Higher Compton Primary School, mini supermarkets, garage filling station, churches and with bus stops nearby. Convenient access into the city and close by connection to major routes in other directions.
GROUND FLOOR
ENTRANCE PORCH2.16m x 1.35m (7'1" x 4'5" )
Glazed door into:
RECEPTION HALL5.54m x 2.46m overall (18'2" x 8'1" overall)
Decorative dado rail with panelling under. Staircase with carpeted treads, timber newel post and banister rises and turns to the first floor. Under stairs cupboard. Built-in double size cupboard.
LOUNGE6.81m x 3.99m (22'4" x 13'1" )
Light and airy with two wide picture windows to the front and rear. Fitted true flame gas fire set in feature stone chimney breast.
DINING ROOM3.56m x 3.20m (11'8" x 10'6")
Dado rail with panelling under. Light and airy with French doors and windows to either side overlooking and opening to the rear garden.
KITCHEN3.23m x 2.87m (10'7" x 9'5")
Window to the front with long open views. Modern fitted with a good range of cupboard and drawer storage set in wall and base units along three sides. Inset one and a half bowl stainless steel sink. Breakfast bar. Integrated 'Neff' four ring variable size hob with extractor over. Integrated double oven/grill. 'Neff' automatic dishwasher.
UTILITY ROOM2.67m x 2.08m (8'9" x 6'10")
Window and part glazed door opening to the rear. Fitted wall and base storage cupboards. Work surfaces. Inset sink. Space and plumbing for washing machine. Ample space for other white goods.
STUDY2.67m x 2.01m max (8'9" x 6'7" max)
'L' shaped. Window overlooking the rear.
CLOAKROOM
Window to the side. White modern close coupled wc and corner wash hand basin.
GARAGE5.54m x 4.80m max (18'2" x 15'9" max)
Wide remote controlled roll up door to the front. Window to the side. Wall mounted 'Worcester' gas fired boiler servicing central heating and domestic hot water. Mains gas meter. Mains electric consumer unit. Cold water tap.
FIRST FLOOR
LANDING
Timber balustrading to the stairwell. Airing cupboard with radiator. Access hatch to spacious loft with pull down ladder. Boarded for storage and with light point.
MASTER BEDROOM3.96m x 3.73m overall (13'0" x 12'3" overall)
Picture window to the front with long open views to Cornwall in the distance. Built-in wardrobe. Door to:
EN-SUITE SHOWER ROOM
Window to the side. White modern suite with close coupled wc, pedestal wash hand basin and tiled shower with 'Mira Sport' electrically heated shower.
BEDROOM TWO3.99m x 3.05m (13'1" x 10'0" )
Window overlooking the rear garden. Built-in wardrobe.
BEDROOM THREE3.84m x 3.23m (12'7" x 10'7" )
Window to the front. Built-in wardrobes, housing vanity unit, wash hand basin, cupboard and drawer storage under and mirror fronted cabinet over.
BEDROOM FOUR3.56m x 3.23m (11'8" x 10'7")
Window overlooking the rear garden.
BATHROOM
Window to the front. White modern suite with twin grip panelled bath, mixer tap and wall mounted shower attachment, vanity wash hand basin and close coupled wc. Separate corner tiled shower with 'Mira Sport' electrically heated shower.
OUTSIDE
A wide entrance opens into a double width concrete laid drive providing off street parking and giving access to the garage. Set well back from the street by a front garden incorporating wide paved patio and garden with a number or ornamental bushes and a mature oak tree with TPO. Side access pathways to the rear and here a delightful mature landscaped back garden having a good degree of privacy and seclusion with lawned area ideal for children to play safely in, raised borders to the perimeter containing a profusion of interesting specimen bushes, shrubs and ornamental trees.



