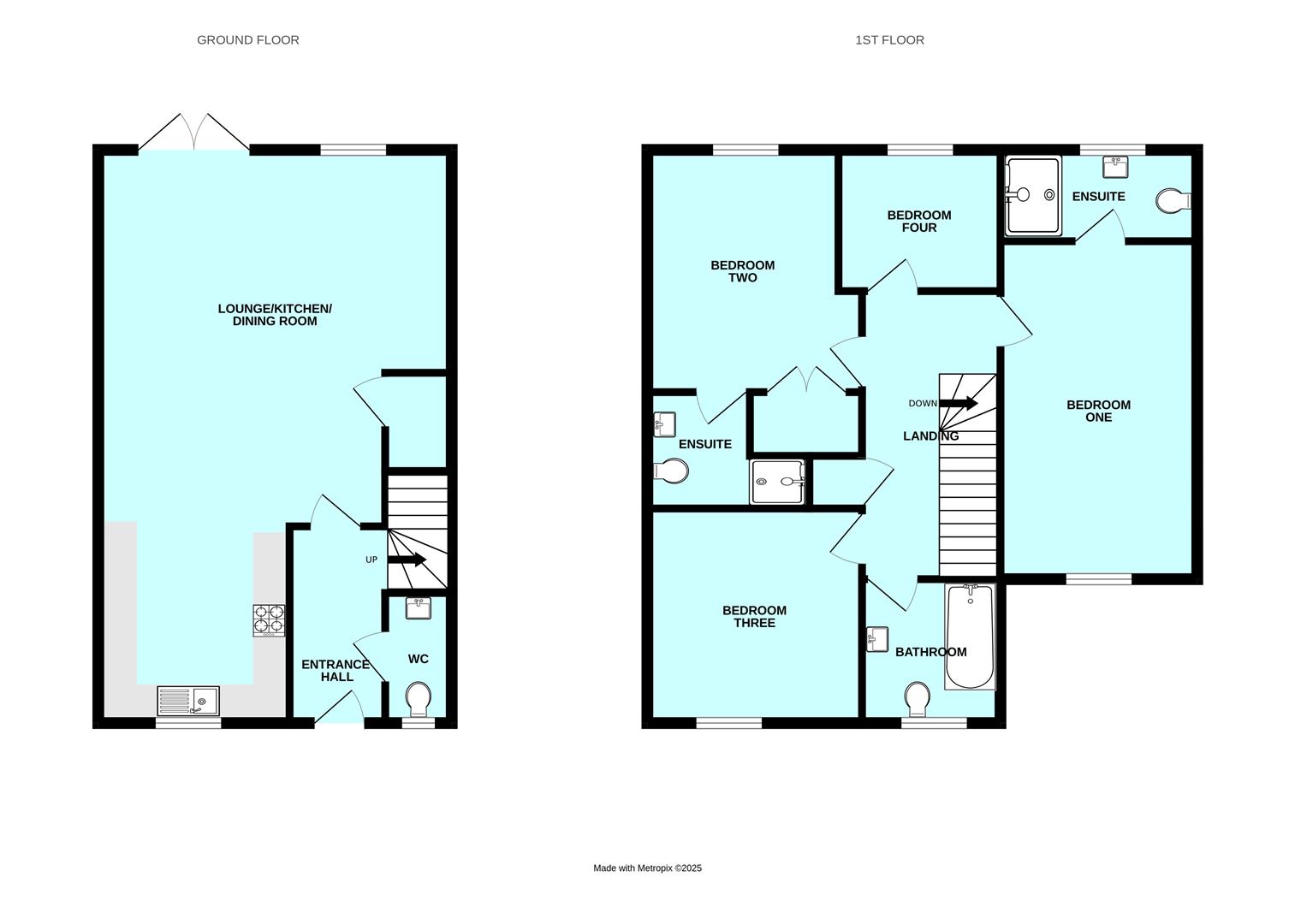Room Descriptions
VALLEY VIEW, SOUTH HILL, CALLINGTON, PL17 7LP
ACCOMMODATION
Front door opening into the entrance hall.
ENTRANCE HALL3.23m x 1.42m (10'7 x 4'8)
Providing access to the ground floor accommodation. Stairs ascending to the first floor.
OPEN-PLAN LIVING ROOM5.51m x 5.41m (18'1 x 17'9)
Ample space for seating and dining. Cupboard housing the hot water cylinder. Window to the rear elevation overlooking the garden. French doors leading to outside. Open-plan access through into the kitchen.
KITCHEN3.33m x 2.69m (10'11 x 8'10)
Fitted with a range of modern base and wall-mounted cabinets with contrasting fascias, polished Quartz-style work surfaces and a matching splash-back. Stainless-steel one-&-a-half bowl single drainer sink unit. Inset NEFF hob. Built-in NEFF oven and microwave. Integral fridge and freezer. Integral dishwasher. Inset ceiling spotlights. Window to the front elevation with lovely countryside views.
DOWNSTAIRS CLOAKROOM/WC1.98m x 1.12m (6'6 x 3'8)
Fitted with a wall-mounted wc with a push-button flush and a wall-mounted basin with drawer storage. Towel rail/radiator. Tiled floor. Partly-tiled walls. Obscured window to the front elevation.
FIRST FLOOR LANDING4.29m x 1.98m (14'1 x 6'6)
Providing access to the first floor accommodation. Hard wood rail and glass balustrade. Recessed cupboard. Loft hatch.
BEDROOM ONE4.93m x 3.02m (16'2 x 9'11)
Window to the front elevation providing lovely countryside views. Inset ceiling spotlights. Doorway opening into the ensuite shower room.
ENSUITE SHOWER ROOM2.84m x 1.37m (9'4 x 4'6)
Comprising a double-sized enclosed tiled shower with wall-mounted controls, wall-mounted basin with drawer storage and wall-mounted wc with a push-button flush. Wall-mounted chrome towel rail/radiator. Partly-tiled walls. Inset ceiling spotlights.
BEDROOM TWO3.76m x 3.33m at widest point (12'4 x 10'11 at wid
Built-in double wardrobe. Window to the rear elevation. Inset ceiling spotlights. Doorway opening into the ensuite shower room.
ENSUITE SHOWER ROOM2.49m x 1.60m (8'2 x 5'3)
Comprising an enclosed tiled shower with wall-mounted controls, wall-mounted basin with drawer storage and a wall-mounted wc with a push-button flush. Wall-mounted chrome towel rail/radiator. Partly-tiled walls. Inset ceiling spotlights.
BEDROOM THREE3.33m x 3.25m (10'11 x 10'8)
Window to the front elevation with lovely countryside views. Inset ceiling spotlights.
BEDROOM FOUR2.46m x 2.16m (8'1 x 7'1)
Window to the rear elevation with views over the garden. Inset ceiling spotlights.
BATHROOM2.16m x 1.91m (7'1 x 6'3)
Comprising a bath with a tiled area surround, shower over and wall-mounted controls, wall-mounted basin with drawer storage and a wall-mounted mirror with integral lighting over and a wall-mounted wc with a push-button flush. Wall-mounted chrome towel rail/radiator. Partly-tiled walls. Inset ceiling spotlights. Obscured window to the front elevation.
GARAGE6.50m x 3.12m (21'4 x 10'3)
Up-&-over door to the front elevation. Rear access door. Power and lighting.
OUTSIDE
There are level gardens laid to lawn to both the front and rear elevations. There is a paved patio area to the rear.
AGENT'S NOTE
The ground floor has under-floor heating and the first floor has radiators.
Private drainage.


