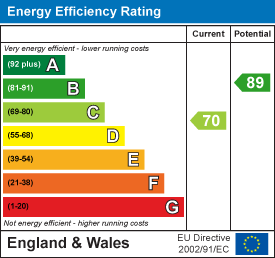Room Descriptions
KNIGHTON ROAD, ST JUDES, PLYMOUTH, PL4 9DA
LOCATION
Set in this popular, established residential area of St Judes with a nearby park and facilities and the position convenient for access into the city and close by connections to major routes in other directions.
ACCOMMODATION
GROUND FLOOR
Panelled front door with two double glazed lights into:
ENTRANCE LOBBY1.27m x 0.99m (4'2 x 3'3)
Dado rail with panelling under. Stripped pine panelled part glazed door into:
HALL
Coved ceiling with arch and corbels. Staircase with timber carved and turned newel post rises and turns to the first floor. Two useful under stairs storage cupboards, the first housing the mains gas meter, the second with mans electric meter and consumer unit.
LOUNGE/DINING ROOM7.72m x 3.61m max (25'4 x 11'10 max)
LOUNGE4.11m x 3.61m (13'6 x 11'10)
uPVC double glazed bay window to the front elevation. Contemporary raised electric fire with logs. Archway openly connecting to the:
DINING ROOM3.48m x 2.95m (11'5 x 9'8)
Window overlooking the rear.
KITCHEN3.81m x 3.07m (12'6 x 10'1)
Light and airy with tall uPVC double glazed window to the rear. uPVC double glazed side door and double glazed window light. A quality new fitted integrated kitchen with work surfaces and matching up stands, under mounted sink with mixer tap. Quality integrated appliances include Hoover four ring variable size hob with extractor hood over, integrated Zanussi washing machine and Indesit dishwasher. Dual oven/grill. Upright fridge/freezer. Four downlighters. Designer radiator.
FIRST FLOOR
LANDING
High level window to the rear. Access hatch to the loft.
BEDROOM ONE4.14m x 2.97m max (13'7 x 9'9 max)
Bay window to the front elevation. Coved ceiling.
BEDROOM TWO3.43m x 2.95m (11'3 x 9'8)
Window to the rear.
BEDROOM THREE/DRESSING ROOM2.31m x 2.01m (7'7 x 6'7)
Window to the front.
BATHROOM
Light and airy with obscure glazed window to the rear. Quality white as new suite with P shaped panelled bath with shower screen and side mixer and overhead douche spray. Extractor fan. Close coupled WC and vanity wash hand basin set into counter. Tiled floor. Cupboard housing the Worcester gas fired boiler servicing the central heating and domestic hot water.
EXTERNALLY
A small area of frontage. An L shaped courtyard garden (which will be finished), with pedestrian gate to the rear service lane.
AGENTS NOTE
Tenure - Freehold.
Council tax - Plymouth City Council - Band B.



