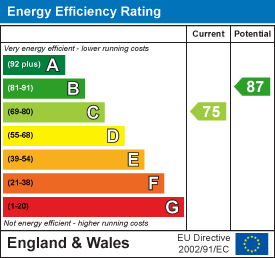Room Descriptions
MERAFIELD FARM COTTAGES, PLYMPTON, PLYMOUTH PL7 1U
ACCOMMODATION
Composite front door with double-glazed inset opening into the entrance hall.
ENTRANCE HALL3.29 x 2.05 (10'9" x 6'8")
Doors opening to the lounge/diner and the kitchen. Double storage cupboard. Stairs ascending to the first floor landing with storage area beneath.
KITCHEN3.27 x 2.75 (10'8" x 9'0")
Fitted with a range of matching base and wall-mounted units incorporating square-edged solid oak work surface with inset 4-ring gas hob and extractor over, one-&-a-half bowl ceramic sink with mixer tap. Integrated oven and grill. Space and plumbing for dishwasher and washing machine. Space for fridge/freezer. uPVC double-glazed wood-effect window to the front elevation.
LOUNGE4.31 x 3.24 (14'1" x 10'7")
uPVC double-glazed wood-effect sliding door opening into the conservatory. Fireplace with inset electric fire, stone hearth, surround and mantel.
DINING AREA2.40 x 1.72 (7'10" x 5'7")
uPVC double-glazed wood-effect door opening to the rear garden.
CONSERVATORY2.89 x 1.82 (9'5" x 5'11")
Part-brick conservatory with power, constructed beneath a PVC roof with foam insulation, uPVC double-glazed windows to the side and rear and a uPVC double-glazed sliding patio door opening to the side. Electric radiator.
FIRST FLOOR LANDING3.20 x 1.31 (10'5" x 4'3")
Doors providing access to the first floor accommodation. Double storage cupboard housing the boiler.
BEDROOM ONE3.62 x 2.99 (11'10" x 9'9")
Range of fitted wardrobes. Stairs ascending to the loft room. uPVC double-glazed wood-effect windows to the front elevation.
BEDROOM TWO3.21 x 2.91 (10'6" x 9'6")
Fitted wardrobes. uPVC double-glazed wood-effect window to the rear elevation.
SHOWER ROOM2.41 x 1.62 (7'10" x 5'3")
Fitted with a matching suite comprising double corner shower cubicle with mains-fed shower, vanity-style wash handbasin with storage beneath and close-coupled wc. Heated towel rail. Obscured uPVC double-glazed wood-effect window to the rear elevation.
LOFT ROOM4.92 x 2.84 (16'1" x 9'3")
Currently being used as a craft and office room with 2 Velux roof windows. Power and lighting. Plumbed with a radiator. Eaves storage.
OUTSIDE
To the front, a few steps ascend to an attractive paved area, in turn leading to the front door. To the rear, the garden is laid to tiers, all bordered by mature shrubs, flowers and pot plants, enclosed by feather-edged fencing. The first level is mainly laid to stone chippings and features a patio area. The second level is also laid to stone chippings with a greenhouse and a raised deck on the top tier, housing a shed. To the rear a gate provides access to Grantham Close and there is an adjoining car port providing parking for 1 to 2 vehicles.
AGENT'S NOTE
Plymouth City Council
Council Tax Band: C




