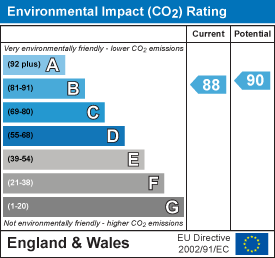Room Descriptions
53 BARTON ROAD, HOOE, PLYMOUTH PL9 9RQAccommodation
Front door opening into the entrance hall.
ENTRANCE HALL
Proving access to the ground floor accommodation. Staircase ascending to the first floor. Double doors opening into a boiler cupboard providing useful storage space.
KITCHEN/DINING/FAMILY ROOM23' 4" x 12' 11" (7.11m x 3.94m)
Open plan room with a uPVC double-glazed walk-in bay window to the rear incorporating doors that open onto the garden. Ample space for seating and dining. The kitchen area is fitted with a range of base and wall-mounted cabinets with modern fascias, work surfaces and splash-backs. Built-in oven. Inset stainless-steel 4-burner gas hob with splash-back and cooker hood. Stainless-steel single-drainer sink unit. Integral dishwasher. Fridge. Freezer. Washing machine. Spotlighting. Under-stairs storage cupboard.
BEDROOM FOUR9' 1" x 6' 1" (2.77m x 1.85m)
Situated on the ground floor with a uPVC double-glazed window to the front elevation providing lovely views. Venetian-style blind. This room could be used as a study if required.
DOWNSTAIRS WC
Fitted with a white low-level flush wc and pedestal wash handbasin with a tiled splash-back.
FIRST FLOOR LANDING
Providing access to the first floor accommodation. Staircase ascending to the top floor.
LOUNGE12' 11" x 11' 9" (3.94m x 3.58m)
Situated to the front with a uPVC double-glazed window and uPVC double-glazed doors opening onto the balcony featuring stainless-steel-&-glass balustrade with fantastic views over Hooe Lake.
BEDROOM TWO12' 10" x 10' 0" (3.91m x 3.05m)
Situated to the rear with 2 uPVC double-glazed windows. A doorway opens into the ensuite shower room.
ENSUITE SHOWER ROOM7' 0" x 5' 2" (2.13m x 1.57m)
Tiled double-sized shower cubicle with sliding glass doors, pedestal wash handbasin with a tiled splash-back and white low-level flush wc. Spotlighting.
TOP LANDING
Providing access to the top floor accommodation.
BEDROOM ONE12' 10" x 11' 1" (3.91m x 3.38m)
Situated to the front elevation with uPVC double-glazed window and doors opening onto the balcony, with stainless-steel-&-glass balustrade and wonderful views over the lake and surrounding area.
BEDROOM THREE12' 10" x 11' 4" (3.91m x 3.45m)
2 uPVC double-glazed windows to the rear elevation. Airing cupboard with slatted shelving, housing the hot water cylinder. Loft hatch.
BATHROOM6' 4" x 5' 10" (1.93m x 1.78m)
White suite comprising bath with shower system over and glass screen, wc and pedestal wash handbasin with a tiled splash-back. The walls are partly-tiled. Spotlighting.
GARAGE18' 5" x 8' 0" (5.61m x 2.44m)
Up-&-over door to the front elevation. uPVC double-glazed window to the rear.
OUTSIDE
To the front there is a small area of garden laid to lawn with a rockery area. Outside light. The rear garden enjoys a westerly aspect and is laid to lawn and patio, enclosed by timber fencing. A rear gate provides access to the parking space and garage. Outside tap.
SUMMARY
Beautifully-presented mid-terraced 3-storey town house enjoying fantastic views over Hooe Lake. The accommodation briefly comprises an entrance hall, open plan kitchen/dining/family room and downstairs cloakroom/wc. There is a first floor lounge which opens onto a balcony, taking advantage of the lovely views and there are 4 bedrooms - the master of which is situated on the top floor, with balcony, a family bathroom and an ensuite shower room. Garage and driveway. Westerly-facing gardens to the rear. Double-glazing and gas central heating.




