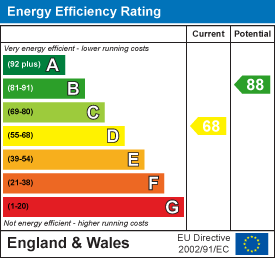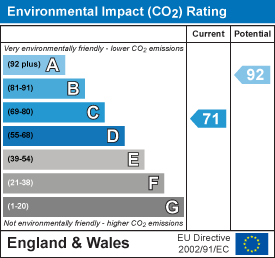Mon - Fri: 8:30 - 17:30 | Sat: 9:00 - 17:00
Staddiscombe, Plymouth
Staddiscombe, Plymouth
Modern home comprising entrance hall, living room, nicely-fitted kitchen, 2 bedrooms & shower room. uPVC double-glazed conservatory. Lovely level gardens which are private and enclosed. uPVC double-glazing Gas central heating. Available mid September.
£850 Per Month
Arrange a viewingCall us on 01752 401128
Return to property search

