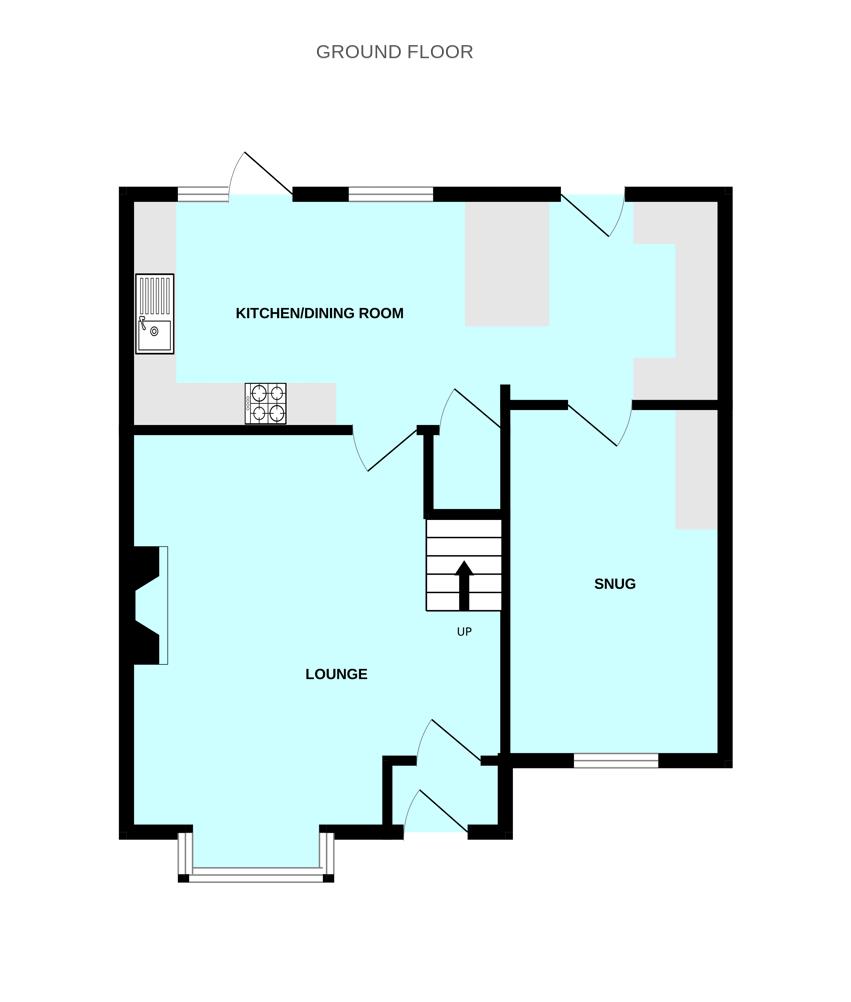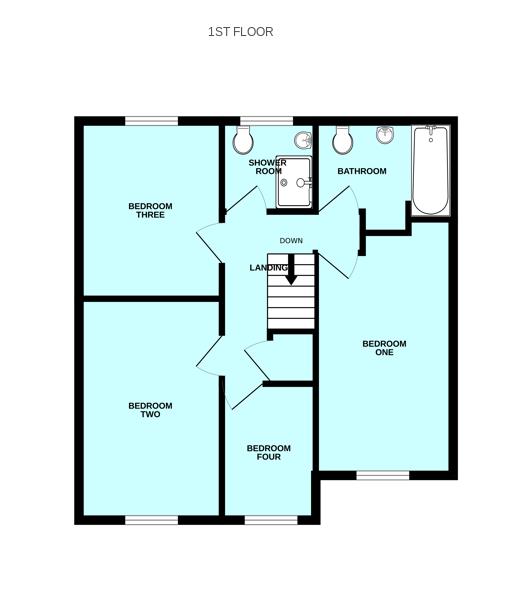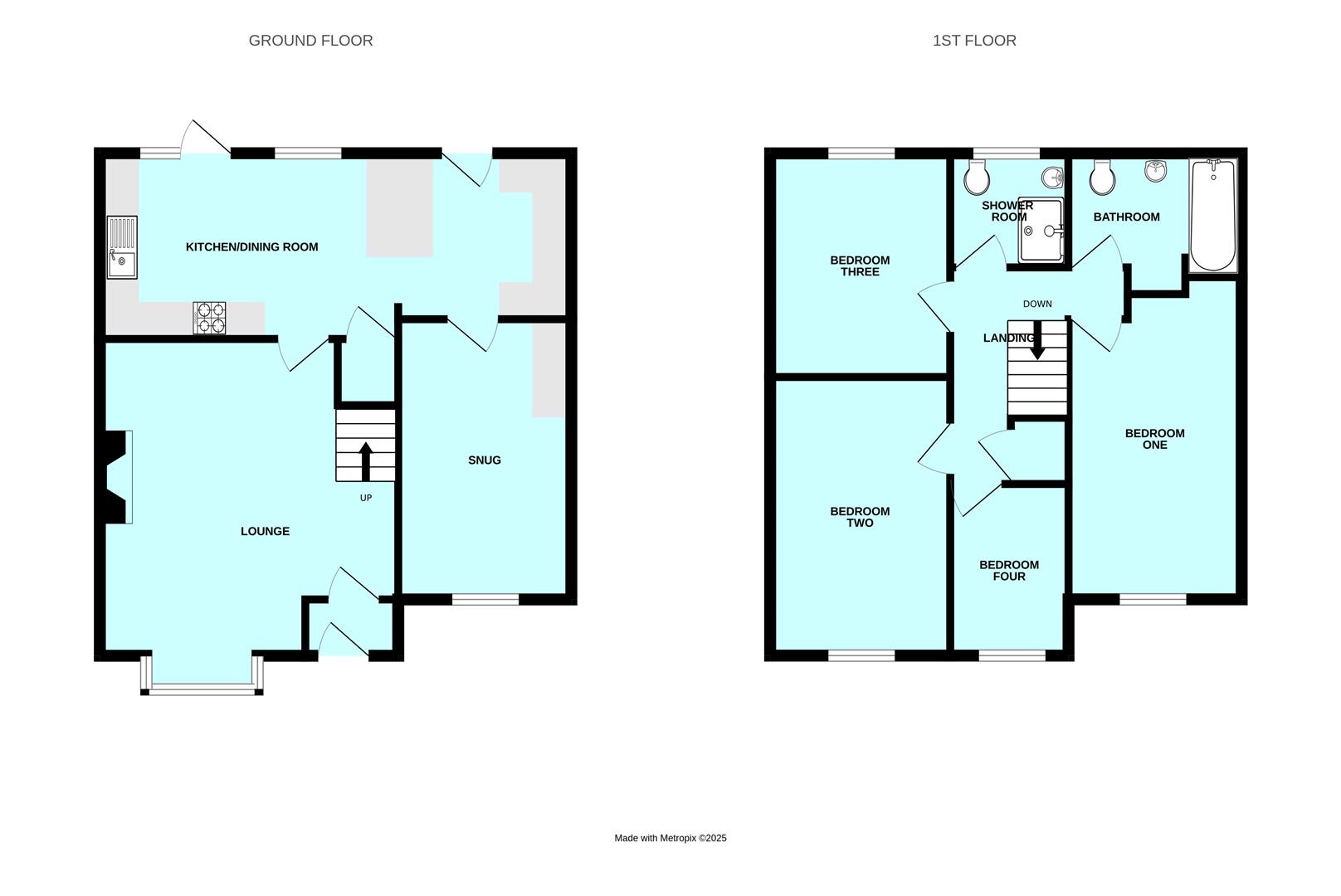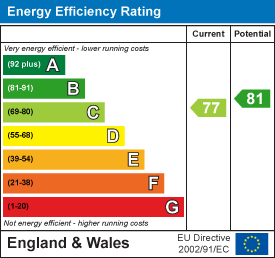Room Descriptions
WELLFIELD CLOSE, PLYMPTON, PLYMOUTH PL7 2GY
ACCOMMODATION
Wooden door, with inset obscured glass, opening into the entrance porch.
ENTRANCE PORCH1.25 x 1.08 (4'1" x 3'6")
Wooden door, with inset glass panelling, opening into the lounge.
LOUNGE4.78 x 4.48 (15'8" x 14'8")
uPVC double-glazed bay window to the front elevation. Stairs ascending to the first floor landing. Door opening into the kitchen/diner.
KITCHEN/DINER7.38 x 2.80 (24'2" x 9'2")
The kitchen is fitted with a range of base and wall-mounted units incorporating a square-edged laminate marble-effect worktop and an inset 4-burner gas hob with extractor over. Inset one-&-a-half bowl composite sink unit with mixer tap. Integral oven, fridge, freezer and dishwasher. Space for washing machine. Separate breakfast bar with additional storage cupboards. Door opening into the utility/snug. 2 uPVC double-glazed doors opening to the garden - one from the kitchen and the other from the dining area. 2 uPVC double-glazed windows to the rear elevation.
UTILITY/SNUG4.35 x 2.63 (14'3" x 8'7")
Wall-mounted unit. Marble-effect laminate square-edged worktop with space for tumble dryer and an additional under-counter fridge or freezer. uPVC double-glazed window to the front elevation.
FIRST FLOOR LANDING3.47 x1.82 (11'4" x5'11")
Doors providing access to the first floor accommodation. Storage cupboard. Drop-down loft access hatch.
BEDROOM ONE4.39 x 2.59 (14'4" x 8'5")
uPVC double-glazed window to the front elevation.
BEDROOM TWO4.18 x 2.56 (13'8" x 8'4")
uPVC double-glazed window to the front elevation.
BEDROOM THREE3.44 x 2.56 (11'3" x 8'4")
uPVC double-glazed window to the rear elevation.
BEDROOM FOUR2.37 x 1.83 (7'9" x 6'0")
uPVC double-glazed window to the front elevation.
SHOWER ROOM1.71 x 1.66 (5'7" x 5'5")
Matching suite comprising corner shower unit with mains-fed waterfall shower, pedestal wash handbasin with mixer tap and low-level wc. Chrome heated towel rail. Extractor. Obscured uPVC double-glazed window to the rear elevation.
BATHROOM2.57 x 2.07 (8'5" x 6'9")
Matching suite comprising a panelled bath with mixer tap and waterfall shower attachment, pedestal wash handbasin with mixer tap and low-level wc. Chrome heated towel rail. Extractor. Obscured uPVC double-glazed window to the rear elevation.
OUTSIDE
The property is approached via a slabbed walkway, bordered by an area to lawn and a further slabbed area. A wooden gate to the side provides access to the rear garden which is fully-enclosed, with a sunny aspect. The lower level is laid to patio and the upper level is laid to lawn with a raised, decked seating area - perfect for children and for entertaining.
COUNCIL TAX PCC
Plymouth City Council
Council Tax Band:
SERVICES
The property is connected to all the mains services: gas, electricity, water and drainage.
WHAT3WORDS
///shirts.hopes.twin



