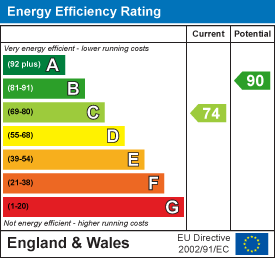Room Descriptions
60 GRANTHAM CLOSE, PLYMPTON, PLYMOUTH PL7 1UN
ACCOMMODATION
uPVC part-obscured double-glazed entrance door leading into the entrance porch.
PORCH1.73 x 1.57 (5'8" x 5'1")
Double-glazed window to the front. Radiator. Useful storage area. Laminate floor. Door leading into the lounge/dining room.
LOUNGE/DINIING ROOM4.81 x 3.56 (15'9" x 11'8")
Turning staircase rising to the first floor accommodation. Understairs storage cupboard. Radiator. Double-glazed window to the front. Door leading into the kitchen.
KITCHEN2.95 x 2.66 (9'8" x 8'8")
White high-gloss matching eye-level and base units with tiled splash backs and roll-edged work surfaces. Inset single drainer 1½ bowl stainless steel sink unit with mixer tap. Space and plumbing for washing machine (please note: the machine in situ may be gifted to the prospective tenants but will not be replaced during the tenancy) Freestanding cooker, which will be included in the tenancy. Wall-mounted gas boiler. Double-glazed window and obscured double-glazed door giving access onto the rear garden. Radiator.
FIRST FLOOR LANDING
Loft hatch. Built-in storage cupboard.
BEDROOM TWO3.16 x 1.72 (10'4" x 5'7")
Double-glazed window to the front with views towards northern Plymouth and Dartmoor.
BEDROOM ONE4 (to the rear of the wardrobe) x 2.96 (13'1" (to
Double-glazed window to the front and similar outlook to bedroom two. Radiator. Mirror-fronted recessed wardrobe with useful storage and hanging space.
BATHROOM2.86 x 1.76 (9'4" x 5'9")
Modern white suite including pedestal wash handbasin and low level wc. 'P'-shaped bath with shower unit and spray attachment above. Velux-style window to the rear. Radiator.
OUTSIDE
The rear is a low-maintenance garden with a gravelled and artificial lawned area, enclosed by block walling and stone walling.




