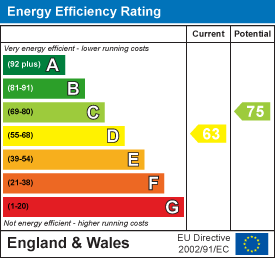Room Descriptions
FLAT 2, BARNCOTT, PLYMPTON, PLYMOUTH PL7 2PS
ACCOMMODATION
Entrance into apartment.
ENTRANCE HALL
Doors through to lounge, bathroom & bedrooms. Airing cupboard shelved with water heater. Storage cupboard.
LOUNGE/DINER4.54 x 3.06 (14'10" x 10'0")
Wall-mounted night storage heater. Television point. uPVC double-glazed window to rear elevation. uPVC double-glazed door out to small patio area. Wooden door with glazed panel opening into the kitchen.
KITCHEN3 x 1.86 (9'10" x 6'1")
Matching base & wall-mounted units with fitted oven & space for separate fridge, freezer & washing machine. Roll-edged laminate work surfaces have inset stainless steel sink unit. Tiled splash-back. 4 ring electric hob with filter hood over. Tiled effect vinyl flooring.
BEDROOM ONE3.56 x 2.65 (11'8" x 8'8")
Fitted wardrobes to 1 wall with shelving & hanging rail. Night storage heater. uPVC double-glazed window to front elevation.
BEDROOM TWO3.56 x 2.1 (11'8" x 6'10")
uPVC double-glazed window to front elevation. Wall-mounted electric dimplex heater.
SHOWER ROOM2.05 x 1.87 (6'8" x 6'1")
Matching suite of shower cubicle with fitted shower, close-coupled wc with hidden cistern, wash hand basin inset in unit with vanity storage cupboard below. Wall-mounted medicine cabinet. Wall-mounted dimplex heater. Extractor fan.
GROUNDS
Communal gardens. Communal first come first serve parking area.


