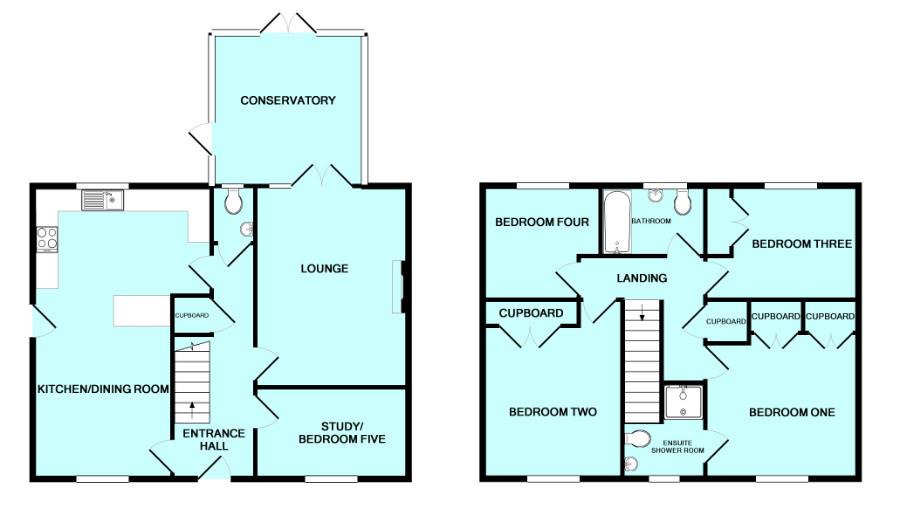Room Descriptions
WHITE LADY ROAD, PLYMSTOCK, PL9 9GA
ACCOMMODATION
Front door opens into the entrance hall.
ENTRANCE HALL
Providing access to the ground floor accommodation. Stairs ascend to the first floor with a storage cupboard beneath fitted with shelving.
LOUNGE4.62m x 3.45m (15'2" x 11'4")
Fireplace with fitted gas fire, marble inset, hearth and contemporary timber surround. Coved ceiling. uPVC double-glazed doors opening into the conservatory.
CONSERVATORY3.81m x 3.23m (12'6" x 10'7")
Constructed in uPVC double-glazing beneath a pitched double-glazed roof. Polished floor tiles with electric under-floor heating. Double doors opening onto the rear garden. Additional doorway to the side opening onto a patio area. LED lighting.
KITCHEN/DINING ROOM6.83m x 3.96m at widest point (22'5" x 13'0" at wi
Superb open plan, triple aspect room with double-glazed windows to the front and rear elevations. Partly-glazed door to the side leading to outside. Tiled floor throughout. Ample space for dining table and chairs. The kitchen area has a range of base and wall-mounted cabinets with matching fascias, work surfaces and splash-backs. Space and plumbing for washing machine and dishwasher. Built-in Bosch dual oven and grill. Separate inset 4-burner gas hob with a stainless-steel splash-back and cooker hood above. Space for free-standing American-style fridge/freezer. Wall-mounted consumer unit.
STUDY3.43m x 2.11m (11'3" x 6'11")
Double-glazed window to the front elevation.
DOWNSTAIRS CLOAKROOM/WC
Fitted with a white wc and pedestal wash handbasin. Partly-tiled walls. Obscured window to the rear elevation.
FIRST FLOOR LANDING
Providing access to the first floor accommodation. Coved ceiling. Loft hatch. Recessed cupboard housing the gas boiler with slatted shelf above.
BEDROOM ONE3.45m x 3.96m to rear of wardrobe (11'4" x 13'0" t
Double-glazed window to the front elevation. 2 recessed double wardrobes. Doorway opening into the ensuite shower room.
ENSUITE SHOWER ROOM2.18m x 1.78m (7'2" x 5'10")
Enclosed tiled shower with a built-in Mira shower system, wc and wash handbasin. Partly-tiled walls, fully-tiled within the shower. Large almost full-height mirrored bathroom cabinet. Obscured double-glazed window to the front elevation.
BEDROOM TWO4.09m x 3.20m wall-to-wall (13'5" x 10'6" wall-to-
Double-glazed window to the front elevation. Built-in double wardrobe.
BEDROOM THREE3.48m x 2.79m wall-to-wall (11'5" x 9'2" wall-to-w
Double-glazed window to the rear elevation. Built-in double wardrobe.
BEDROOM FOUR2.69m x 2.67m (8'10" x 8'9")
Double-glazed window to the rear elevation.
FAMILY BATHROOM2.29m x 1.70m (7'6" x 5'7")
Comprising bath, pedestal wash handbasin and wc. Partly-tiled walls. Chrome radiator/towel rail. Obscured double-glazed window to the rear elevation.
OUTSIDE
The property is approached via a driveway which opens through timber gates to an enclosed drive leading to the garage. To the front the garden is laid to lawn together with an area laid to slate chippings. Access is provided around both side elevations of the property to the rear. The rear garden has been landscaped with an area laid to lawn plus a patio. There is a child's play area with a climbing frame and slide together with oak timbers. Steps lead to an elevated area which is laid to lawn and lavender beds and fruit trees. Behind the garage there is sand pit with a hinge timber cover. There is an outside tap.
COUNCIL TAX
Plymouth City Council
Council tax band E



