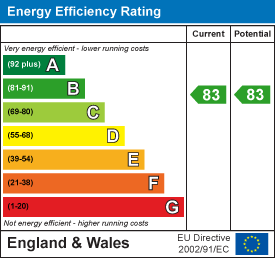Room Descriptions
SACKVILLE CLOSE, PLYMSTOCK, PLYMOUTH PL9 9BE
ACCOMMODATION
Communal entrance door with stairs rising to the first floor. Access into the apartment leading into an entrance lobby.
ENTRANCE LOBBY
Radiator. Entry phone system. Loft hatch. Built-in airing cupboard with slatted shelving and heater. Door to bedroom one.
BEDROOM ONE3.16 x 3.02 (10'4" x 9'10")
Double-glazed window to the front. Radiator. Door leading to the ensuite shower room.
ENSUITE SHOWER ROOM2.82 x 0.91 (9'3" x 2'11")
Fitted with a matching suite comprising shower cubicle with tiled area surround, shower unit and spray attachment, sink unit and low-level toilet. Vertical towel rail/radiator.
BEDROOM TWO3.69 x 3.15 (12'1" x 10'4")
Double-glazed window to the front elevation. Radiator.
BATHROOM2.76 x 1.82 (9'0" x 5'11")
Fitted with a matching suite comprising panel bath with mixer tap, spray attachment and tiled area surround, sink unit with mixer tap and low-level toilet. Vertical towel rail/radiator.
LIVING/KITCHEN AREA6.25 x 4.40 narr to 2.62 (20'6" x 14'5" narr to 8'
Good-sized walk-in storage cupboard with power point providing suitable place for a condensing tumble dryer. 2 radiators within the lounge area. 2 windows overlooking Horn Lane. The kitchen area is fitted with a series of matching eye-level and base units with roll-edged work surfaces and inset sink unit with one-&-a-half bowl stainless-steel sink unit with mixer tap. Built-in 4-ring gas hob with extractor hood above. Built-in double electric oven. PLEASE NOTE: the fridge/freezer and washing machine that are in situ will be included within the tenancy. Double-glazed window to the side.
OUTSIDE
There is a parking area adjacent to the building and the 2 allocated parking spaces are located in the far right-hand corner and are numbered.

