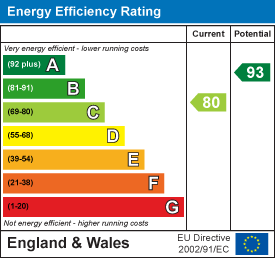Room Descriptions
SCULPTOR WAY, SHERFORD, PL9 8GG
ACCOMMODATION
Access to the property is gained via the solid entrance door which leads to an entrance lobby area.
ENTRANCE LOBBY
Wall-mounted consumer unit. Stairs rising to the accommodation.
LANDING
Windows with fitted blinds to the rear elevation. Door opening into bedroom two.
BEDROOM TWO4.81 x 2.6 at widest points excl built-in cupboard
Double-glazed window to the front elevation. Built-in cupboard with free-standing shelves and hanging rail.
BEDROOM ONE4.82 x 2.67 (15'9" x 8'9")
Double-glazed window to the front elevation.
KITCHEN/LIVING AREA5.06 overall width x 4.80 overall length (16'7" ov
In the lounge area there are 2 double-glazed windows to the front elevation. In the kitchen area there is a range of matching eye-level and base units with rolled-edge work surfaces. Stainless-steel one-&-a-bowl sink unit with mixer tap. Built-in 4-ring gas hob with a stainless-steel splash-back and a double oven beneath and a stainless-steel extractor above. Built-in appliances include an integrated dishwasher, washer/dryer, fridge and freezer. The adjacent cupboard houses the gas boiler. Additional shelving. Loft hatch. Air extraction system.
BATHROOM2.05 x 1.68 (6'8" x 5'6")
Fitted with a white modern suite comprising a panel bath with a shower system over, tiled area surround and shower screen, pedestal wash hand basin with mixer tap and tiled splash-back and a wc.
GARAGE5.98 x 2.90 at widest point (19'7" x 9'6" at wides
Up-&-over door to the front elevation. Power and light. Lockable storage cupboard.

