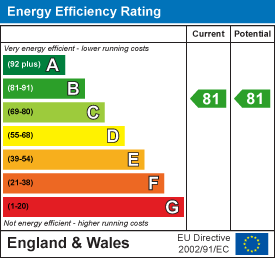Room Descriptions
HORN LANE, PLYMSTOCK, PL9 9BR
ACCOMMODATION
Door opening into communal hallway. Stairs rising to the first floor. Front door opening into the entrance hall.
ENTRANCE HALL
Intercom system. Storage cupboard. Loft access. The loft is boarded and has a fitted ladder. Doors providing access to the accommodation.
OPEN-PLAN KITCHEN/LIVING ROOM6.1 x 4.5 max dimensions (20'0" x 14'9" max dimens
The kitchen area comprises matching wall and base units with rolled-top work surfaces incorporating a stainless-steel sink and drainer with a mixer tap. Built-in electric oven and electric hob. Space for washing machine. The living room area has 2 windows to the front elevation. Space for both seating and dining.
BEDROOM ONE3.3 x 3.1 (10'9" x 10'2")
Window to the rear elevation. Velux window.
BEDROOM TWO2.9 x 1.7 (9'6" x 5'6")
Window to the rear elevation.
SHOWER ROOM2.1 x 1.6 (6'10" x 5'2")
Walk-in mains-fed shower, low level wc with concealed cistern and wash hand basin with cupboard storage beneath. Towel rail/radiator. Extractor fan.
OUTSIDE
Communal grounds and gardens including an allocated parking and visitor parking.
AGENT'S NOTE
Plymouth City Council
Council tax band B
Leasehold
111 years remaining
£1262 per annum service charge
£100 per annum ground rent

