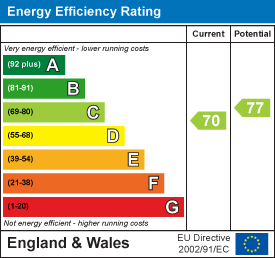Room Descriptions
TAPSON DRIVE, TURNCHAPEL, PL9 9UA
ACCOMMODATION
Access is gained via the communal entrance. Stairs rising to the first floor. Access through the wooden entrance door leading into the lobby area.
LOBBY AREA
Consumer unit. Loft hatch. Concertina door leading into the shower room.
SHOWER ROOM1.59 x 1.39 excl shower cubicle (5'2" x 4'6" excl
White modern suite comprising a shower cubicle with tiled area surround and shower unit with a spray attachment, low level toilet and sink unit.
BEDROOM AREA2.21 x 2.11 (7'3" x 6'11")
Double-glazed window to the front elevation.
LOUNGE AREA3.65 into bay x 3.12 (11'11" into bay x 10'2")
Double-glazed bay window to the front elevation. Wall-mounted electric heater. Built-in storage cupboard housing the hot water heater. Archway leading into the kitchen.
KITCHEN3.02 x 1.62 (9'10" x 5'3")
Matching eye-level and base units with work surfaces. Inset sink unit with twin taps. Electric hob with an electric oven beneath. Please note there is an under-counter refrigerator and washing machine in situ which will be included in the tenancy. Double-glazed window to the side elevation.
OUTSIDE
Adjacent to the building is the residence parking where there is a numbered allocated parking space for number 42. There are lawned communal gardens around the building.
AGENT'S NOTE
Plymouth City Council
Council tax band A

