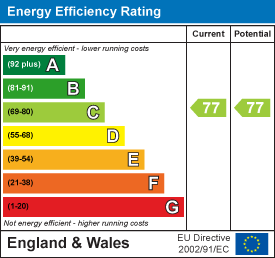Room Descriptions
MAPLE COURT, PLYMSTOCK, PL9 9UD
ACCOMMODATION
Access to the building is via the communal entrance door, with an entry-phone system leading to the apartment entrance.
ENTRANCE HALL
2 storage cupboards, one of which housing the hot water tank. Doorway leading into the lounge/dining room.
LOUNGE/DINING ROOM7.12 x 3.25 (23'4" x 10'7")
Fireplace with an electric fire. Wall-mounted electric heater. Full-length double-glazed window and double-glazed door leading out onto the communal garden area. Double doors leading into the kitchen.
KITCHEN2.32 x 2.18 at widest points (7'7" x 7'1" at wides
Series of matching beech-effect eye-level and base units with rolled-edge work surfaces. Single drainer, single bowl sink unit. Built-in electric hob with an adjacent electric oven. Space for under-counter fridge and freezer. Double-glazed window to the front elevation.
Please note that the white goods in situ, may well be included within the sale price, subject to suitable negotiation.
BEDROOM ONE4.80 x 2.80 (15'8" x 9'2")
Fitted mirror-fronted wardrobes. Wall-mounted electric heater. Double-glazed window to the front elevation.
BEDROOM TWO2.80 x 4.77 (9'2" x 15'7")
The wardrobe in situ will be included within the sale of the property. Wall-mounted electric heater. Double-glazed window to the front elevation.
SHOWER ROOM2.08 x 1.60 (6'9" x 5'2")
Comprising a walk-in shower with a shower unit with a spray attachment, sink unit with a vanity cupboard beneath and a low level toilet. Wall-mounted electric towel rail. Obscured double-glazed window to the side elevation.
Maple Court
Maple Court has communal facilities which are offered to all residents and include a laundry room, lounge with a small kitchen area and gardens. There is also a guest apartment that can be booked for visitors subject to availability. The gardens are looked after within the maintenance agreement.
AGENT'S NOTE
Plymouth City Council
Council tax band B
The property is leasehold. The lease length is 125 years starting from 2003.
The ground rent is £182.50 payable every 6 months. Due to be reviewed in 2024 (21 years into lease) and every 23 years thereafter.
The service charge is £271.90 per month and includes: water charges, communal areas & external maintenance and refurbishment, grounds maintenance, alarm system response, building insurance.

