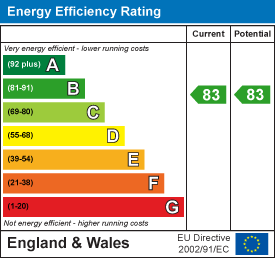Room Descriptions
BATTS COMBE MEWS, SALTRAM MEADOW, PL9 7GJ
ACCOMMODATION
ENTRANCE HALL2.97m x 2.97m (9'9 x 9'9)
Providing access to the accommodation. Recessed cupboard housing the consumer unit.
LIVING ROOM4.50m x 3.53m (14'9 x 11'7)
French windows fitted with TriLite blinds and made to measure curtains to the front elevation and a glass Juliette balcony. Ample space for dining and seating. Doorway opening into the kitchen.
KITCHEN3.53m x 2.18m at widest points (11'7 x 7'2 at wide
Fitted with a range of base and wall-mounted cabinets with matching fascias and work surfaces. Stainless-steel one-&-a-half bowl single drainer sink unit. Wall-mounted gas boiler concealed by a matching cabinet. Built-in appliances include fridge, freezer, oven, hob with a glass splash-back and cooker hood above, dishwasher and washer-dryer.
BEDROOM ONE3.40m x 2.95m (11'2 x 9'8)
Situated to the front elevation. Window with fitted blinds. Wardrobe with sliding mirrored doors.
BEDROOM TWO4.83m x 2.69m (15'10 x 8'10)
2 windows with fitted blinds to the rear elevation. Wardrobe with sliding mirrored doors.
BATHROOM2.67m x 1.83m (8'9 x 6)
White suite comprising a bath with a shower system over and a fixed glass screen, wc and wash hand basin. Built-in storage cupboard. Partly-tiled walls. Obscured window with a fitted blind to the rear elevation.
OUTSIDE
Allocated parking space.
AGENT'S NOTE
Plymouth City Council
Council tax band B

