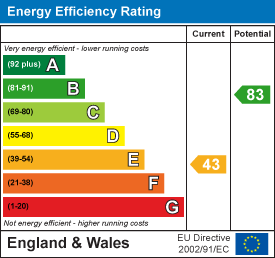Room Descriptions
THE GREEN, HOOE, PL9 9PJ
ACCOMMODATION
PORCH
Leading to the front door which in turn opens into the hallway.
HALL
Staircase ascending to the first floor. Doorway opening into the lounge.
LOUNGE4.32m into bay x 3.68m (14'2 into bay x 12'1)
Square bay window to the front elevation. Chimney breast with tiled fireplace and fitted gas fire. Doorway opening into the kitchen/dining room.
KITCHEN/DINING ROOM4.65m x 2.72m (15'3 x 8'11)
2 windows to the rear elevation overlooking the garden. Tiled fireplace. Cupboard housing the hot water cylinder. Stainless-steel single drainer sink with cupboard beneath. Under-stairs storage cupboard housing the electric meter and fuses.
FIRST FLOOR LANDING
Providing access to the first floor accommodation. Loft hatch. Window to the side elevation.
BEDROOM ONE4.55m into bay x 2.82m (14'11 into bay x 9'3)
Square bay window to the front elevation.
BEDROOM TWO2.79m x 2.72m (9'2 x 8'11)
Window to the rear elevation overlooking the garden and beyond.
BEDROOM THREE2.24m x 1.73m (7'4 x 5'8)
Window to the front elevation.
BATHROOM1.70m x 1.63m (5'7 x 5'4)
Comprising a bath, pedestal basin and high flush wc. Partly-tiled walls. Obscured window to the rear elevation.
GARAGE6.38m x 2.06m (20'11 x 6'9)
Timber double doors to the front elevation. Integral access to the property. Window to the rear elevation. Doorway leading to the rear garden.
OUTSIDE
A driveway provides access to the garage. The front garden is enclosed by hedging. The rear garden has a nice view and enjoys a south-westerly aspect.
COUNCIL TAX
Plymouth City Council
Council tax band C
AGENT'S NOTE
Please note that the property is currently subject to a 999 year lease with a £6 per annum ground rent. However, the freehold is being purchased by the current owner so the property will be conveyed to the new owner as freehold.



