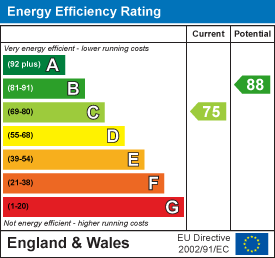Room Descriptions
TRIUMPHAL CRESCENT, PLYMPTON, PLYMOUTH PL7 4RW
ACCOMMODATION
uPVC door with inset decorative glass panelling opening into the entrance hallway.
ENTRANCE HALLWAY3.054 x 1.18 (10'0" x 3'10")
Doors providing access to the downstairs accommodation. 2 storage cupboards. Stairs ascending to the first floor landing.
LOUNGE4.89 x 3.53 (16'0" x 11'6")
Inset gas fire with marble hearth and wooden surround. 2 uPVC double-glazed windows to the front elevation.
KITCHEN/DINER6.01 x 3.43 narrowing to 2.93 (19'8" x 11'3" narro
Newly-fitted range of base and wall-mounted units incorporating a wood-effect square-edged worktop with inset 4-ring gas hob, stainless-steel sink unit and mixer tap. Integrated electric oven and circulating extractor hood. Spaces for free-standing fridge/freezer and washing machine. uPVC double-glazed window to the rear elevation. Wall-mounted boiler concealed within a wall unit. Space for dining table and chairs. uPVC double-glazed patio doors opening to the garden.
DOWNSTAIRS WC2.19 x 1.15 (7'2" x 3'9")
Fitted with a matching close-coupled wc and wall-mounted basin.
FIRST FLOOR LANDING4.47 x 1.07 (14'7" x 3'6")
Wooden doors providing access to the first floor accommodation. Airing cupboard housing the hot water tank. Access hatch with pull-down ladder to boarded, insulated loft space with power and lighting. 2 uPVC double-glazed windows to the front elevation.
BEDROOM ONE3.57 x 3.44 (11'8" x 11'3")
Door opening into the ensuite shower room. uPVC double-glazed window to the front elevation.
ENSUITE SHOWER ROOM2.13 x 2.07 (6'11" x 6'9")
Fitted with a matching suite comprising a corner shower unit with mains-fed shower, pedestal wash handbasin with mixer tap and close-coupled wc. Obscured uPVC double-glazed window to the front elevation.
BEDROOM TWO3.66 x 2.67 (12'0" x 8'9")
uPVC double-glazed window to the rear elevation.
BEDROOM THREE2.97 x 2.14 (9'8" x 7'0")
uPVC double-glazed window to the rear elevation.
FAMILY BATHROOM2.07 x 2.02 (6'9" x 6'7")
Fully-tiled and fitted with a matching suite comprising panelled bath with mains-fed shower and folding shower screen, counter-top handbasin with mixer tap and concealed cistern wc. Heated towel rail.
OUTSIDE
The property is approached via a small path leading from a public pavement. The rear garden is south-facing and fully-enclosed by fencing. It has been attractively laid for ease-of-maintenance, including a paved patio area and areas laid to chippings, interspersed with shrubs. At the end of the garden a pedestrian gate opens to the allocated parking area.
SINGLE GARAGE
Situated beneath a coach house, opposite the front of the property. Up-&-over door.
COUNCIL TAX
Plymouth City Council
Council Tax Band: C
SERVICES
The property is connected to all the mains services: gas, electricity, water and drainage.



