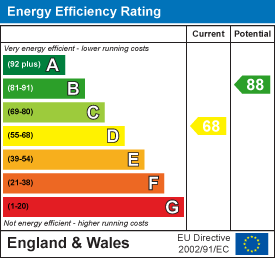Room Descriptions
BELLINGHAM CRESCENT, PLYMPTON, PL7 2QP
ACCOMMODATION
Front door opening into the entrance hall.
ENTRANCE HALL
Staircase ascending to the first floor. Doorway opening into the lounge.
LOUNGE4.09m x 3.23m (13'5 x 10'7)
Window to the front elevation. Under-stairs cupboard. Doorway opening into the kitchen/dining room.
KITCHEN/DINING ROOM4.19m x 2.87m (13'9 x 9'5)
Ample space for dining table and chairs. Base and wall-mounted kitchen cabinets with matching fascias, work surfaces and tiled splash-backs. Stainless-steel single drainer sink unit. Free-standing cooker with cooker hood above. Space for further free-standing appliances. Wall-mounted gas boiler. Window to the rear elevation overlooking the garden. Doorway leading to outside.
FIRST FLOOR LANDING
Doors providing access to the first floor accommodation. Loft hatch.
BEDROOM ONE4.22m x 3.23m (13'10 x 10'7)
A double bedroom running the full-width of the property with 2 windows with fitted blinds to the front elevation. Over-stairs cupboard with shelving.
BEDROOM TWO3.73m x 2.26m (12'3 x 7'5)
Window to the rear elevation with views over the garden.
BATHROOM1.80m x 1.68m (5'11 x 5'6)
Comprising a bath with a shower system over, shower rail and curtain, corner-style pedestal basin with a bathroom cabinet above and a wc with a push button flush. Chrome towel rail/radiator. Fully tiled walls. Tiled floor. Obscured window to the rear elevation.
OUTSIDE
To the front the garden is laid to lawn. A pathway leads to the main front entrance. To the rear, the garden comprises of an area laid to artificial grass together with paving and chippings and an outside shed. Single garage situated in a nearby block.
COUNCIL TAX
Plymouth City Council
Council tax band B
Rental holding deposit
The agent may require a holding deposit equivalent to a week's rent in order to secure the property. This amount would then be deducted from the 1st month's rent.
