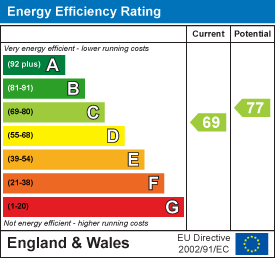Room Descriptions
TURBILL GARDENS, PLYMPTON, PLYMOUTH PL7 2XF
ACCOMMODATION
Obscured uPVC double-glazed door opening into the entrance porch.
ENTRANCE PORCH1.39 x 1.32 (4'6" x 4'3")
Meter cupboard. Door opening into the lounge/diner.
LOUNGE/DINER5.43 x 4.26 (17'9" x 13'11")
Staircase rising to the first floor landing. uPVC double-glazed window to the front. Contemporary radiator. Door opening into the kitchen.
KITCHEN4.24 x 2.51 (13'10" x 8'2")
Fitted with an attractive range of white, high-gloss base and wall-mounted units incorporating roll-edged laminate work surfaces with inset stainless-steel sink unit and grey brick-effect tiled splash-back. Fitted double oven (included in the sale). Free-standing American fridge/freezer, dishwasher and washing machine (all included in the sale). Wall-mounted Worcester boiler concealed within a unit. uPVC double-glazed window to the rear. Breakfast bar. uPVC double-glazed door opening to the rear garden.
FIRST FLOOR LANDING
Access hatch with pull-down ladder to partially-boarded, insulated roof void with lighting. Doors providing access to the first floor accommodation. Airing cupboard with shelving.
BEDROOM ONE4.26 x 2.59 narr to 2.25 (13'11" x 8'5" narr to 7'
2 uPVC double-glazed windows to the rear. Fitted wardrobe with mirrored doors, hanging rail and shelving.
BEDROOM TWO4.26 x 2.63 (13'11" x 8'7")
2 uPVC double-glazed windows to the front. Fitted wardrobe with mirrored doors, hanging rail and shelving.
SHOWER ROOM1.93 x 1.67 + door access (6'3" x 5'5" + door acce
Fitted with an attractive suite comprising shower cubicle with multi-jet shower head, wash handbasin and close-coupled wc with hidden cistern. Chrome heated towel rail. Wall-mounted mirrored storage cupboard. Tiled walls. Tiled floor. Obscured uPVC double-glazed window to the side.
OUTSIDE
The property is approached via a stone-chipped area providing off-road parking for up to 3 vehicles and a path leads to the front door. To the rear there is an enclosed, south-facing garden laid for ease-of-maintenance to a large paved patio and including a summer house. A wooden gate provides pedestrian access to the service lane and garage.
GARAGE5.54 x 2.56 (18'2" x 8'4")
Located a short walk away from the property. Up-&-over door. Power and light.
AGENT'S NOTE
Plymouth City Council
Council Tax Band: B
Solar panels which are owned by the vendor



