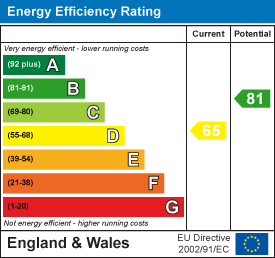Room Descriptions
MOLESWORTH ROAD, PLYMPTON, PLYMOUTH PL7 4NU
ACCOMODATION
uPVC obscured leaded-light light door opening into the entrance hall.
ENTRANCE HALL3.66 x 1.98 (12'0" x 6'5")
Laminate wood flooring. Stairs ascending to the first floor landing with storage under. Doors leading through to the lounge and kitchen. Obscured uPVC double-glazed window to the front elevation.
LOUNGE3.66 x 3.58 (12'0" x 11'8")
Feature fireplace inset into marble effect hearth and surround with wooden mantel over. Square archway leading into the dining room. uPVC double-glazed bay window to the front elevation.
DINING ROOM4.11 x 3.27 (13'5" x 10'8")
Door leading into the kitchen, Square arch opening in to the conservatory.
KITCHEN4.17 x 2.27 (13'8" x 7'5")
Matching base and wall-mounted units. Integral grill, oven and dishwasher. Space for an upright fridge-freezer. Roll-edged laminate work surface with inset 4-ring induction hob and extractor hood over. Perspex splash-back. Storage cupboard. Doorway opening into the conservatory. uPVC double-glazed window to the side elevation. uPVC double-glazed door with obscured glass opening into the utility. Tiled floor.
CONSERVATORY3.95 x 2.85 (12'11" x 9'4")
Polycarbonate roof over. Double-glazed windows to the side and rear elevations. uPVC double-glazed patio doors opening out to the garden.
UTILITY2.60 x 1.36 (8'6" x 4'5")
Wall-mounted Vaillant boiler. Plumbing for a washing machine. Space for a tumble dryer. Double-glazed sliding door providing access to the side and rear garden. Wooden doors opening into the shower room.
SHOWER ROOM2.03 x 1.35 (6'7" x 4'5")
Fitted with a matching suite of close-coupled wc, pedestal wash handbasin and shower cubicle with Mira electric shower.
FIRST FLOOR LANDING3.70 x 2.35 (12'1" x 7'8")
Doors providing access to the first floor accommodation. Storage cupboard over stairs. Obscured double-glazed window to the side elevation.
BEDROOM ONE3.70 x 3.66 (12'1" x 12'0")
uPVC double-glazed window to the front elevation. Loft hatch.
BEDROOM TWO4.19 x 3.23 (13'8" x 10'7")
uPVC double-glazed window to the rear elevation.
BEDROOM THREE2.72 x 2.17 (8'11" x 7'1")
uPVC double-glazed window to the front elevation.
WC1.34 x 0.76 (4'4" x 2'5")
Close-coupled wc. Obscured double-glazed window to the side elevation.
BATHROOM2.33 x 1.90 (7'7" x 6'2")
Fitted with a matching suite comprising hidden cistern wc and wash handbasin inset into vanity unit, panelled bath with electric shower over. Door to an airing cupboard. Partially-tiled walls. Obscured double-glazed window to the side elevation.
OUTSIDE
The property is approached via a couple of steps which lead down to the front door. To the rear is an enclosed garden with a paved patio and steps leading up to the conservatory entrance. There is also an area of decking with some steps leading down to the main section of garden which is mainly laid to lawn, bordered on one side by stone chippings area. Outside the back gate is the parking area with a double garage.
GARAGE
Up-and-over garage doors. Power and lighting.
AGENT'S NOTE
Plymouth City Council
Council Tax Band: C



