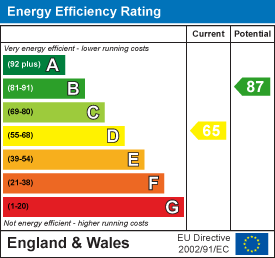Room Descriptions
GOOSEWELL TERRACE, PLYMSTOCK, PL9 9HW
ACCOMMODATION
Access to the property is gained via the uPVC obscured part-glazed entrance door leading into the entrance porch.
ENTRANCE PORCH
Obscured double-glazed windows to the front and side. Tiled floor. Part-glazed wooden inner door leading into the entrance hall.
ENTRANCE HALL
Stairs rising to the first floor accommodation. Doorway leading into the lounge.
SITTING ROOM3.28 x 3.30 (10'9" x 10'9")
uPVC double-glazed window to the front elevation. Vertical radiator. A lovely focal point of the room is the feature exposed fireplace with inset solid fuel burner set onto a granite hearth. To one side there is an open display shelving with a dwarf cupboard beneath. Under-stairs storage cupboard. Step leading up into the dining room.
DINING ROOM3.92 x 3.30 (12'10" x 10'9")
A dual aspect room with double-glazed windows to the side and rear elevations. Vertical wall-mounted radiator. Chimney breast with dwarf cupboards and display shelving built-in to either side. Feature fireplace with slate-bedded hearth and wooden mantel. Doorway leading into the kitchen.
KITCHEN4.48 x 2.40 (14'8" x 7'10")
Series of matching eye-level and base units with rolled-edge work surfaces and tiled splash-backs. Inset single drainer sink unit with mixer tap with instant hot tap. Space and plumbing for washing machine. Number of built-in integrated appliances including a dishwasher, under-counter larder fridge, induction hob with a cooker hood above and twin electric oven. Velux-style double-glazed window to the sloping ceiling. Double-glazed window to the side elevation. French-style double doors leading out onto the rear courtyard. Doorway leading to the pantry area of the kitchen.
PANTRY AREA1.57 x 1.35 (5'1" x 4'5")
Continuation of the matching eye-level and base units and work surfaces. Space for an under-counter fridge or freezer. Double-glazed window to the side elevation. Doorway leading to the separate cloakroom/wc.
SEPARATE CLOAKROOM/WC1.36 x 0.76 (4'5" x 2'5")
Comprising a corner sink unit and low level toilet. Built-in extractor fan. Obscured double-glazed window to the side elevation.
FIRST FLOOR LANDING
Double-glazed window to the side elevation. Loft hatch. Doors providing access to the first floor accommodation.
BEDROOM ONE3.52 x 3.34 (11'6" x 10'11")
Double-glazed window to the front elevation. Built-in cupboard above the stairs.
BEDROOM TWO3.49 x 2.29 (11'5" x 7'6")
Double-glazed window to the rear elevation with an outlook over the courtyard. Built-in open wardrobe with storage and hanging space.
SHOWER ROOM2.47 x 2.10 (8'1" x 6'10")
Contemporary suite comprising a lovely-sized walk-in shower with tiled area surround, shower unit with spray attachment and rainfall canopy spray attachment, low level toilet with boxed-in cistern and sink unit with mixer tap and a vanity cupboard beneath. Vertical towel rail/radiator. Cupboard housing the gas boiler. Obscured double-glazed window to the rear elevation.
OUTSIDE
Opposite the property is the off-road parking which in turn leads to the enclosed garden. This is enclosed by timber fencing and offers a southerly aspect. At the top section of the garden is a paved sitting area which in turn leads to a planted and lawned section. Towards the end of the garden is a gravelled area with screens leading to 2 sheds, the larger of which has power laid on. The garden is a lovely feature to this property and is home to a variety of colourful shrubs and flowering plants. At the rear of the property there is a walled-enclosed courtyard, which has a raised planted flower bed and a gravel path leading to the rear gate, which in turn leads out onto the rear service lane.
COUNCIL TAX
Plymouth City Council
Council tax band B



