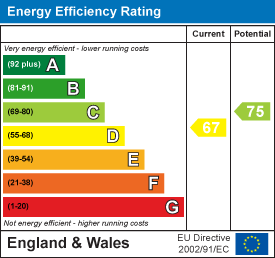Room Descriptions
SALTASH ROAD, PLYMOUTH, PL2 2DG
ACCOMMODATION
Access to the property is gained via the communal entrance. An inner door leads into the flat.
PASSAGEWAY
Under-stairs storage cupboard. Side door leading to the courtyard. Doorway leading to an inner passage.
INNER PASSAGE
Doorway opening into the lounge.
LOUNGE4.58 into bay x 3.62 (15'0" into bay x 11'10")
Double-glazed bay window to the front elevation.
BEDROOM4.88 at widest point x 2.83 (16'0" at widest point
Double-glazed window to the rear elevation.
KITCHEN/DINING ROOM4.07 x 3.05 at widest points & into bay (13'4" x 1
Series of work surfaces with eye-level and base units. Inset single bowl single drainer sink unit with mixer tap. Inset electric hob with an electric oven beneath and an extractor hood above. Wall-mounted gas boiler. Double-glazed window to the side elevation. Doorway opening into the utility room.
UTILITY ROOM2.55 x 1.73 lengthening to 3.54 (8'4" x 5'8" lengt
Space and plumbing for washing machine. Double-glazed window to the side elevation. Door leading to the bathroom.
BATHROOM2.05 x 3.07 at widest points (6'8" x 10'0" at wide
White modern suite comprising a 'P-shaped' bath with a shower screen and a shower unit with a spray attachment over, sink unit with a cupboard beneath and a low level toilet. Vertical towel rail/radiator.
OUTSIDE
To the rear of the building is a shared courtyard area and use of the off-road parking for 1 vehicle.
COUNCIL TAX
Plymouth City Council
Council tax band A
Rental holding deposit
The agent may require a holding deposit equivalent to a week's rent in order to secure the property. This amount would then be deducted from the 1st month's rent.
