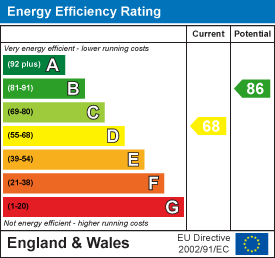Room Descriptions
SPRINGFIELD CLOSE, ELBURTON, PL9 8QF
ACCOMMODATION
Front door opening into the entrance hall.
ENTRANCE HALL1.47m x 1.32m (4'10 x 4'4)
Tiled floor. Doorway leading to the lounge.
LOUNGE6.30m x 3.58m at widest point (20'8 x 11'9 at wide
2 windows with fitted blinds to the front elevation. Fireplace with a polished limestone surround and hearth and a 'Living Flame' style gas fire. Doorway opening into the dining room.
DINING ROOM3.94m x 3.20m (12'11 x 10'6)
Ample space for table and chairs. Doorways leading into the inner hall, kitchen and study.
KITCHEN3.53m x 2.06m (11'7 x 6'9)
Fitted with a range of base and wall-mounted cabinets with matching fascias, work surfaces and tiled splash-backs. Stainless-steel single drainer sink. Built-in double oven and grill. Stainless-steel separate 4-burner gas hob with a cooker hood above. Small breakfast bar. Integral appliances include a fridge and dishwasher. Tiled floor. Window with a fitted blind to the side elevation. Archway leading through to the utility room.
UTILITY ROOM2.11m x 1.70m (6'11 x 5'7)
Matching base and wall-mounted cabinets, work surface and tiled splash-backs. Space for washing machine and tumble dryer. Space for free-standing fridge or freezer. uPVC glazed door providing access to outside. Tiled floor.
STUDY2.26m x 2.03m (7'5 x 6'8)
Window with fitted blind to the side elevation.
INNER HALLWAY2.13m x 2.03m (7' x 6'8)
Providing access to the bedrooms and family bathroom. Loft hatch. Cloak cupboard.
BEDROOM ONE3.18m x 2.82m (10'5 x 9'3)
Window with fitted blind to the rear elevation. Archway through to the dressing room and ensuite shower room.
DRESSING ROOM/ENSUITE SHOWER ROOM2.62m x 1.91m (8'7 x 6'3)
Built-in wardrobes with sliding doors, hanging rails and shelving. Obscured window with fitted blind to the side elevation. Double-sized shower within a glazed enclosure, basin with a cupboard beneath and wc. Chrome towel rail/radiator. Partly-tiled walls. Tiled floor.
BEDROOM TWO3.38m x 3.20m (11'1 x 10'6)
Window to the rear elevation. Door leading to the conservatory.
BEDROOM THREE2.39m x 2.24m (7'10 x 7'4)
Window with fitted blind to the side elevation. Wall-mounted shelving.
CONSERVATORY3.68m x 2.97m (12'1 x 9'9)
Constructed in uPVC double-glazing with windows to 3 elevations. Pitched polycarbonate glazed roof. French doors leading to outside. Lovely views over the garden.
FAMILY BATHROOM1.96m x 1.65m (6'5 x 5'5)
Comprising a bath with an electric shower system over and a bi-folding shower screen, wc with a push button flush and basin set into a cabinet providing storage and concealing the cistern. Matching wall-mounted cabinets with a mirror and light. Towel rail/radiator. Fully-tiled walls. Tiled floor.
GARAGE4.75m x 2.36m (15'7 x 7'9)
Up-&-over style door to the front elevation. Window to the side elevation. Power and lighting. Gas meter, electric meter and consumer unit.
OUTSIDE
To the front the bungalow is approached via a driveway. There is a garden to the side, which is laid to lawn with bordering shrub and flower beds. Outside light by the front door. Pathways lead around both side elevations accessing the rear. The rear garden is laid to lawn together with mature planting, a timber shed and a greenhouse. There is a small paved patio and an outside tap.
COUNCIL TAX
Plymouth City Council
Council tax band D

