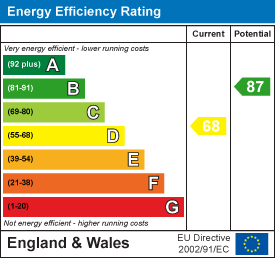Room Descriptions
LONG MEADOW, PLYMPTON, PLYMOUTH PL7 4JD
ACCOMMODATION
Obscured uPVC obscured double-glazed door opening into the entrance hall.
ENTRANCE HALL
Doors providing access to the ground floor accommodation. A few steps lead to the first floor landing.
CLOAKROOM1.7 x 0.82 (5'6" x 2'8")
Fitted with a matching suite comprising close-coupled wc and wall-mounted wash handbasin. Tiled floor. Obscured uPVC double-glazed window to the side.
LOUNGE/DINER5.26 x 3.5 (17'3" x 11'5")
Feature fireplace with 'Living Flame' gas fire. uPVC double-glazed window to the front, with distant views over Plympton. Ample space for a dining table.
KITCHEN3.24 x 2.81 (10'7" x 9'2")
Fitted with a range of matching base and wall-mounted units incorporating roll-edged laminate work surface with inset ceramic sink unit, mixer tap and 4-ring gas hob with a filter hood over and tiled splash-backs. Space for washing machine. Space for dishwasher. Space for upright fridge/freezer. Ceiling spotlighting. uPVC double-glazed window to the front, with distant views over Plympton. Laminate wood flooring.
FIRST FLOOR LANDING
Doors providing access to the first floor accommodation. Airing cupboard housing the boiler.
BEDROOM ONE4.01 x 3.19 (13'1" x 10'5")
uPVC double-glazed window to the rear. Range of fitted wardrobes with overhead storage unit.
BEDROOM TWO3.58 x 2.8 (11'8" x 9'2")
uPVC double-glazed window to the rear.
BATHROOM1.73 x 1.67 (5'8" x 5'5")
Fitted with a matching white suite comprising panel bath with electric Redring shower over and pedestal wash handbasin. Tiled walls. Ceiling spotlighting. Obscured uPVC double-glazed window to the side.
OUTSIDE
The property is approached via a driveway providing off-road parking for one vehicle to the fore of the garage. Steps lead up to the front door, with a canopy over. A paved path runs alongside the property, to the rear garden. To the rear, a few steps ascend to 2 terraces, one laid to inset shrubs and plants and the other to paved patio. Towards the rear boundary there is further paved area, providing distant views over Plympton.
GARAGE5.33 x 2.43 (17'5" x 7'11")
Up-&-over door. Power and light.
AGENT'S NOTE
Plymouth City Council
Tax Band: C

