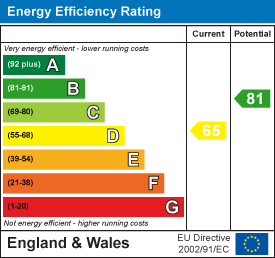Room Descriptions
CANDISH DRIVE, ELBURTON, PL9 8DB
ACCOMMODATION
Front door opening into the entrance hall.
ENTRANCE HALL5.54m x 1.78m incl stairs (18'2 x 5'10 incl stairs
Providing access to the ground floor accommodation. Staircase ascending to the first floor. Recess cupboard.
DOWNSTAIRS CLOAKROOM/WC
Fitted with a wc and wall-mounted basin with a splash-back.
LOUNGE5.18m x 3.30m (17' x 10'10)
Square bay window to the front elevation. Fireplace with a polished stone inset, hearth and a glass-fronted 'Living Flame' gas fire. Glazed double doors opening into the dining room.
DINING ROOM3.02m x 2.74m (9'11 x 9')
Sliding double-glazed doors to the rear elevation overlooking the garden. Further doorway opening into the entrance hall.
KITCHEN/BREAKFAST ROOM3.45m x 2.95m (11'4 x 9'8)
Range of base and wall-mounted cabinets with matching fascias, work surfaces and tiled splash-backs. Inset 4-burner gas hob with a cooker hood above. Built-in double oven and grill. One-&-a-half bowl single drainer sink unit. Space for free-standing fridge-freezer. Plumbing for dishwasher. Window to the rear elevation overlooking the garden. Doorway opening into the utility room.
UTILITY ROOM1.85m x 1.37m (6'1 x 4'6)
Work surface with a tiled splash-back. Space for washing machine and tumble dryer. Wall-mounted gas boiler. Partly-glazed door overlooking the garden and leading to outside.
FIRST FLOOR LANDING
Providing access to the first floor accommodation. Loft hatch. Cupboard housing the hot water cylinder and corner-slatted shelving.
BEDROOM ONE3.86m x 3.35m (12'8 x 11')
Window to the front elevation. Built-in wardrobe with 2 bi-folding doors. Doorway opening into the ensuite shower room.
ENSUITE SHOWER ROOM1.80m x 1.52m (5'11 x 5')
Comprising an enclosed tiled shower, pedestal basin and wc. Wall-mounted mirror with a light and shaver point above. Tiled floor. Partly-tiled walls. Obscured window to the front elevation.
BEDROOM TWO3.35m x 3.00m (11' x 9'10)
Window to the rear elevation overlooking the garden. Built-in wardrobe with bi-folding door.
BEDROOM THREE4.29m x 2.82m widest point (14'1 x 9'3 widest poin
Window to the front elevation.
BEDROOM FOUR2.95m x 2.72m (9'8 x 8'11)
Window to the rear elevation overlooking the garden.
FAMILY BATHROOM2.01m x 2.01m (6'7 x 6'7)
Comprising a bath with a mixer tap shower attachment, wc and pedestal basin. Wall-mounted mirror with light and shaver point above. Partly-tiled walls. Obscured window to the rear elevation.
GARAGE5.46m x 2.69m (17'11 x 8'10)
Up-&-over door to the front elevation. Consumer unit. Power and lighting.
OUTSIDE
To the front, a tarmac drive provides access to the property and off-road parking. The garden is laid to lawn together with shrub, flower beds and a gravelled area. A pathway leads around the side elevation accessing the side and rear gardens. The side garden enjoys a southerly aspect and has areas laid to lawn plus a pergola. The rear garden is also laid to lawn with bordering shrub and flower beds. There are also areas laid to chippings and patio.
COUNCIL TAX
Plymouth City Council
Council tax band E
SERVICES
The property is connected to all the mains services: gas, electricity, water and drainage.



