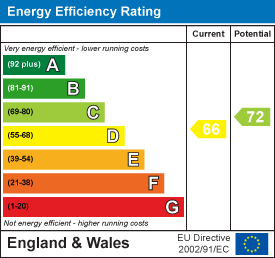Room Descriptions
PODE DRIVE, PLYMPTON, PLYMOUTH, PL7 2XZ
ACCOMODATION
uPVC double-glazed door opening into the entrance hall.
ENTRANCE HALL1.87 x 1.15 (6'1" x 3'9")
Stairs ascending to the first floor landing.
LANDING2.91 x 0.91 (9'6" x 2'11")
Doors providing access to the accommodation. Up-&-over access to the insulated loft. uPVC double-glazed window to the front elevation.
LOUNGE4.38 x 3.53 (14'4" x 11'6")
A dual aspect room with uPVC double glazed-windows to the side and rear elevations. Wall-mounted electric fireplace.
KITCHEN2.48 x 4.46 narr to 2.83 (8'1" x 14'7" narr to 9'3
Fitted with a range of matching base and wall-mounted units incorporating roll edge laminate worktop with inset 4-ring gas hob and stainless-steel extractor hood over, stainless-steel sink with mixer tap over. Integral oven. Space for washing machine. Storage cupboard. Space for a dining table. uPVC double-glazed window to the front elevation.
BEDROOM ONE3.97 x 2.78 (13'0" x 9'1")
uPVC double-glazed window to the rear elevation.
BEDROOM TWO3.47 x 1.98 (11'4" x 6'5")
Built-in recessed shelving. uPVC double-glazed window to the rear elevation.
SHOWER ROOM2.13 x 1.84 (6'11" x 6'0")
Fitted with a suite comprising corner shower unit with electric shower and vanity unit with inset wash handbasin and concealed cistern wc with storage beneath. Chrome heated towel rail. Storage cupboard. Wall-mounted mirror. Obscured uPVC double-glazed window to the front elevation.
GARAGE
Located in a block a short distance from the property. Up-&-over door.
OUTSIDE
The property is approached via a public walkway. The garden is to the side of the block and is a vast space with potential.
AGENT'S NOTE
Plymouth City Council
Council tax band: A
LEASE INFORMATION
Length of lease remaining: 956 years
Ground rent: £156 p/a
Service charge: N/A



