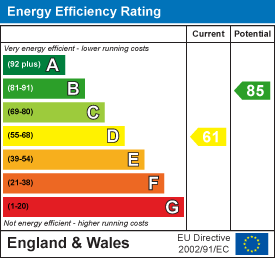Room Descriptions
DUNSTONE VIEW, PLYMSTOCK, PL9 8TP
ACCOMMODATION
ENTRANCE PORCH
Leading to the entrance hall.
ENTRANCE HALL
Providing access to the accommodation. Coat hooks. Recessed cupboard with shelving.
LOUNGE4.80m x 3.63m (15'9 x 11'11)
Window to the front elevation with views. Chimney breast with fireplace, tiled surround and hearth featuring an electric fire. Sliding double-glazed doors opening into the conservatory.
CONSERVATORY/DINING ROOM3.51m x 2.74m (11'6 x 9')
uPVC double-glazed windows to 3 elevations. Pitched double-glazed roof. Fitted blinds. Doors at either side leading to outside.
KITCHEN4.22m x 3.00m (13'10 x 9'10)
Modern kitchen fitted with a range of cabinets with gloss cream fascias, contrasting Quartz stone style work surfaces and tiled splash-backs. Inset sink with a work-top mounted mixer tap. Built-in slimline dishwasher. Space and plumbing for a washing machine. Space for fridge-freezer. Additional space for appliances beneath a matching work surface. Space for free-standing cooker. Boiler cupboard housing Vaillant gas boiler with shelving beneath. Window to the rear elevation overlooking the garden. Doorway leading to a rear porch which in turn leads to outside.
BEDROOM ONE4.83m x 3.33m (15'10 x 10'11)
A large master bedroom situated to the front of the bungalow which is dual aspect with windows to the front and side elevations, both of which providing fantastic views. Range of built-in wardrobes, dressing table and bedside cabinets.
BEDROOM TWO3.48m x 3.02m (11'5 x 9'11)
Window to the side elevation.
SHOWER ROOM2.46m x 1.96m (8'1 x 6'5)
Comprising an enclosed shower with curved glass doors and a variety of features, wc with a push button flush and hand basin with a tiled splash-back set into a cabinet providing storage and concealing the cistern. Wall-mounted chrome towel rail/radiator. Obscured window to the side elevation. Loft hatch with a pull-down loft ladder. The loft is partly boarded and has lighting.
GARAGE5.13m x 2.41m (16'10 x 7'11)
Remote door to the front elevation. Window to the rear elevation. Power and lighting.
OUTSIDE
To the front there are lovely views and a paved driveway provides off-road parking and leads to the garage. There is a matching terrace to the side elevation with steps leading to the main front door. The front garden is laid to lawn together with some mature shrubs. The rear garden enjoys a southerly aspect and features a pond together with areas laid to lawn and paving. There is also an outside shed and greenhouse.
COUNCIL TAX
Plymouth City Council
Council tax band D

