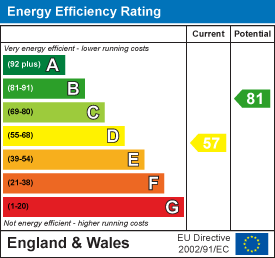Room Descriptions
BARNCOTT, MUDGE WAY, PLYMPTON, PLYMOUTH PL7 2PS
ACCOMMODATION
Wooden door opening into the apartment.
ENTRANCE HALL
'L'-shaped entrance hall with doors leading through to the lounge, bedrooms and shower room. Storage cupboard housing the meters. Further storage cupboard housing the hot water heater. Wall-mounted Dimplex storage heater.
LOUNGE/DINER5.12 x 3.02 (16'9" x 9'10")
Wall-mounted Dimplex night storage heater. uPVC double-glazed window to the rear. Wooden door, with glazed panels, opening to the kitchen.
KITCHEN3.91 x 1.85 (12'9" x 6'0")
Fitted with a range of matching base and wall-mounted units incorporating roll-edged laminate work surfaces with inset stainless-steel sink unit, mixer tap and a 4-ring electric hob with a filter hood over. Integrated oven. Spaces for an upright fridge/freezer and washing machine. Partly-tiled walls. Tiled-effect vinyl flooring. Wall-mounted Dimplex electric heater. uPVC double-glazed window to the side.
BEDROOM ONE4.13 x 2.69 max (13'6" x 8'9" max)
Fitted wardrobes with hanging rail and shelving. Wall-mounted Dimplex electric heater. uPVC double-glazed window to the rear.
BEDROOM TWO4.13 x 1.99 max (13'6" x 6'6" max)
Fitted wardrobe. uPVC double-glazed window to the rear. Wall-mounted electric heater.
SHOWER ROOM2.01 x 1.68 (6'7" x 5'6")
Fitted with a double shower cubicle with electric Mira shower, vanity-style wash handbasin with storage cupboards and close-coupled wc with hidden cistern. Wall-mounted mirrored medicine cabinet. Tiled walls. Wall-mounted Dimplex heater. Towel rail. Extractor.
OUTSIDE
Communal gardens. Communal parking area, on a first-come, first-served basis. Communal gardens.
AGENT'S NOTE
Plymouth City Council
Council Tax Band: A
LEASE INFORMATION
998 year lease with effect from 02/03/2017
Ground rent £2,400 per annum

