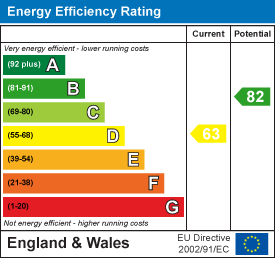Room Descriptions
DAWES LANE, ELBURTON, PL9 8DJ
ACCOMMODATION
Front door leading to a small vestibule.
VESTIBULE
Opening into the entrance hall.
ENTRANCE HALL4.11m x 2.16m (13'6 x 7'1)
Providing access to the accommodation. Internal glazed wall looking into the dining room.
LOUNGE6.43m x 3.91m (21'1 x 12'10)
A dual aspect room with a window to the front elevation and sliding patio doors to the rear overlooking the garden. Fireplace with a fitted gas fire. Sliding obscured glazed door opening into the dining room.
DINING ROOM3.07m x 2.90m (10'1 x 9'6)
Sliding patio doors overlooking the garden and providing access to outside. Doorway opening into the kitchen.
KITCHEN3.86m x 2.84m (12'8 x 9'4)
Range of base and wall-mounted cabinets with matching fascias, work surfaces and tiled splash-backs. Stainless-steel single drainer sink unit. Free-standing cooker with a cooker hood above. Space for free-standing appliances. Wall-mounted Worcester gas boiler. Window to the rear elevation. Doorway leading to a rear hall/utility.
REAR HALL/UTILITY2.82m x 1.78m (9'3 x 5'10)
Utility area. Stainless-steel single drainer sink with cupboard beneath. Work surfaces. Space for appliances. Tiled floor. Tiling to the walls. Window to the rear elevation. Doorways at either end leading to outside. Integral access to the double garage.
BEDROOM ONE4.90m x 3.30m (16'1 x 10'10)
2 windows to the side elevation. Built-in wardrobes with sliding doors, 2 of which are mirrored.
BEDROOM TWO4.22m x 3.48m (13'10 x 11'5)
Dual aspect with windows to the front and side elevations. Built-in wardrobes, cupboards and drawer units. Vanity basin with a mirror above.
INNER VESTIBULE
Storage cupboard. Airing cupboard plumbed with a radiator. Doorway opening to the bathroom.
BATHROOM2.24m x 1.78m (7'4 x 5'10)
Comprising a bath with a shower system over and a shower screen, wc and pedestal basin. Wall-mounted mirrors. Cupboard. Partly-tiled walls. Obscured window to the side elevation.
DOUBLE GARAGE6.63m max depth x 5.03m (21'9 max depth x 16'6)
Double-sized remote door to the front elevation. Window to the rear. Power and lighting. Fuse box, gas meter and electric meter.
OUTSIDE
The property is approached via a driveway providing off-road parking and access to the garage. A pathway leads to the main front entrance. The gardens are situated to the side and rear elevations and are mainly laid to lawn together with mature shrubs, patio areas, greenhouse and a shed. There is an outside wc and lovely views.
COUNCIL TAX
Plymouth City Council
Council tax band E

