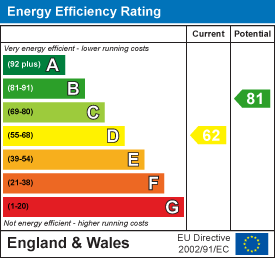Room Descriptions
HOOE ROAD, HOOE, PL9 9NL
ACCOMMODATION
Archway leading to a covered porch area.
PORCH AREA
Front door and windows to the side and above. Opening to the hall.
HALL3.89m x 2.44m at widest point (12'9 x 8' at widest
Staircase ascending to the first floor. Under-stairs cupboards. Doors providing access to the ground floor accommodation.
LOUNGE4.27m into bay x 4.06m (14' into bay x 13'4)
Bay window with fitted blinds to the front elevation. Chimney breast with wall-mounted gas fire.
DINING ROOM3.66m x 3.40m (12' x 11'2)
Window to the rear elevation overlooking the garden. Chimney breast.
KITCHEN4.17m x 2.46m at widest point (13'8 x 8'1 at wides
Fitted with a range of base and wall-mounted cabinets with matching fascias, work surfaces and tiled splash-backs. Stainless-steel one-&-a-half bowl single drainer sink unit. Built-in NEFF double oven and grill. Inset hob. Space for free-standing fridge-freezer. Space and plumbing for dishwasher. Overhead consumer unit and electric meter. Windows to the side and rear elevations. Glazed doorway opening into the utility room.
UTILITY ROOM2.24m x 1.98m (7'4 x 6'6)
Work surface with space beneath for washing machine and tumble dryer. Space for further free-standing fridge-freezer. Wall-mounted gas boiler. Matching wall-mounted cabinets. Window to the side elevation. Doorway leading to outside. Access to the downstairs cloakroom/wc.
DOWNSTAIRS CLOAKROOM/WC
Fitted with a wc and basin with cupboard beneath. Medicine cabinet. Partly-tiled walls. Obscured window to the front elevation.
FIRST FLOOR LANDING
Providing access to the first floor accommodation. Window with a fitted blind to the side elevation providing views towards Staddon Heights. Paddle-style staircase with hand rails either side providing access to the utilised loft room.
BEDROOM ONE4.17m into bay x 3.56m (13'8 into bay x 11'8)
Bay window to the front elevation with views towards woodland.
BEDROOM TWO4.09m x 3.78m incl stairs (13'5 x 12'5 incl stairs
Window to the rear elevation overlooking the garden. Chimney breast with cupboard to one side.
BEDROOM THREE2.31m x 2.21m (7'7 x 7'3)
Window to the front elevation.
BATHROOM1.80m x 1.75m (5'11 x 5'9)
Comprising an enclosed shower, wc, and corner-style pedestal basin. Fully-tiled walls. Window to the rear elevation.
UTILISED LOFT ROOM4.50m x 2.77m (14'9 x 9'1)
Velux-style windows to 2 elevations. Eaves access.
OUTSIDE
To the front there is a mature garden laid to lawn with a central pathway leading to the main front entrance. There are also trees and shrubs. To the side, there is a timber shed and an outside tap. A pathway leads around the side of the house accessing the rear. The rear garden is mainly laid to lawn together with a patio area. There is hedging at either side of the garden and, at the end is the garage and a paved parking area for 2 cars side by side.
GARAGE5.33m x 2.74m (17'6 x 9')
Door to the front elevation. Access door to the side. Power and lighting.
COUNCIL TAX
Plymouth City Council
Council tax band D




