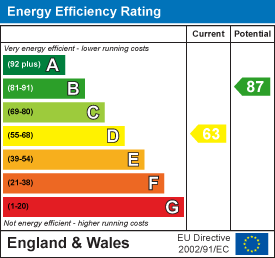Room Descriptions
MEADOWSIDE, PLYMSTOCK, PL9 8SB
ACCOMMODATION
Front door opening into the entrance hall.
ENTRANCE HALL
Providing access to the ground floor accommodation. Doorway leading to the staircase ascending to the first floor.
LOUNGE4.88m x 3.56m (16 x 11'8)
uPVC double-glazed window to the front elevation. Chimney breast with fireplace. Doorway opening into the kitchen/dining room.
KITCHEN/DINING ROOM4.57m x 2.44m (15' x 8')
Situated to the rear of the property. Ample space for table and chairs. Base and wall-mounted cabinets with matching fascias, work surfaces and tiled splash-backs. Stainless-steel single drainer sink unit. Space and plumbing for washing machine. Space for free-standing fridge/freezer. Space for cooker. Under-stairs storage cupboard housing the consumer unit and electric meter. Window and sliding patio doors to the rear elevation.
EXTENDED RECEPTION ROOM/4TH BEDROOM3.89m x 3.35m (12'9 x 11)
A generous room with uPVC double-glazed doors to the rear elevation which open onto the garden. The room is accessible from the kitchen/dining room and the hallway. Doorway opening into the wet room.
WET ROOM3.10m x 1.75m (10'2 x 5'9)
Superbly-fitted wet room with waterproof floor and a shower area with a fixed glass screen and a Mira shower system, wc and a pedestal wash handbasin with a matching splash-back. Partly-tiled walls. Obscured double-glazed window to the front elevation.
FIRST FLOOR LANDING
Providing access to the first floor accommodation. uPVC double-glazed window to the side elevation.
BEDROOM ONE4.14m x 2.59m (13'7 x 8'6)
Built-in cupboards. uPVC double-glazed window to the front elevation.
BEDROOM TWO3.25m x 2.57m (10'8 x 8'5)
Window to the rear elevation overlooking the garden.
BEDROOM THREE3.25m x 1.91m (10'8 x 6'3)
Built-in over-stairs cupboard. uPVC double-glazed window to the front elevation.
SHOWER ROOM1.88m x 1.68m (6'2 x 5'6)
Fitted with an enclosed shower with a curved glass screen, wash handbasin and wc. Obscured window to the rear elevation. Loft access hatch.
OUTSIDE
To the front a driveway provides access and off-road parking. The front garden is laid to lawn bordered by shrubs. The rear garden is laid to lawn with hedging. There is a paved patio area laid adjacent to the rear elevation and an outside light.
COUNCIL TAX
Plymouth City Council
Council tax band C



