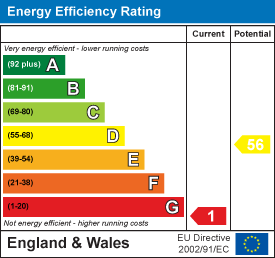Room Descriptions
GREAT WOODFORD COTTAGES, PLYMPTON, PLYMOUTH PL7 4R
ACCOMMODATION
Composite front door, with obscured leaded-light panels, opening into the entrance hall.
ENTRANCE HALL2.75 x 1.93 (9'0" x 6'3")
Ceramic tiled floor with under-floor heating. Contemporary radiator. uPVC double-glazed window to the side. Wooden door opening into the dining room.
DINING ROOM4.27 x 2.77 (14'0" x 9'1")
Wood-effect laminate flooring. Under-stairs storage cupboard. Contemporary wall-mounted upright radiator. uPVC double-glazed French doors opening to the courtyard. Door to the downstairs cloakroom. Open plan access into the lounge and kitchen.
LOUNGE3.53 x 3.5 (11'6" x 11'5")
Continuation of the wood-effect laminate flooring. Wood-burner set onto a slate hearth, inset into the chimney breast, with a wooden mantel. uPVC double-glazed window to the front. Ceiling spotlighting. Wall-mounted upright contemporary radiator.
KITCHEN4.04 x 1.89 (13'3" x 6'2")
Fitted with a matching range of base and wall-mounted units incorporating roll-edged laminate work surface with inset sink unit, mixer tap and tiled splash-back. Integrated fridge/freezer and dishwasher. Space for a range cooker. Ceramic tiled floor with under-floor heating. Dual aspect with 2 uPVC double-glazed windows to the side overlooking the courtyard garden and a further window to the rear. uPVC double-glazed stable door opening to the rear courtyard.
DOWNSTAIRS CLOAKROOM1.51 x 1.43 (4'11" x 4'8")
Fitted with a matching suite comprising close-coupled wc and vanity-style wash handbasin with high-gloss storage cupboards. Tiled walls. Wood-effect laminate flooring with under-floor heating. Obscured uPVC double-glazed window to the side.
FIRST FLOOR LANDING3.01 x 1.01 inc stairwell (9'10" x 3'3" inc stairw
Access hatch to insulated roof void. Doors providing access to the first floor accommodation.
BEDROOM ONE5.63 narr to 3.0 x 2.49 (18'5" narr to 9'10" x 8'2
uPVC double-glazed window to the front. Wood-effect laminate flooring. Contemporary radiator.
BEDROOM TWO3.77 x 2.43 (12'4" x 7'11")
uPVC double-glazed window to the rear overlooking the garden. Contemporary radiator. Wood-effect laminate flooring.
BATHROOM3.01 x 2.6 (9'10" x 8'6")
Beautifully fitted with an opulent suite comprising a ball-&-claw bath, double shower cubicle, vanity-style wash handbasin with storage units and close-coupled wc with hidden cistern. Tiled walls. Ceiling spotlighting. Extractor fan. Upright contemporary wall-mounted radiator. Wood-effect laminate flooring with under-floor heating. Obscured uPVC double-glazed window to the front.
OUTSIDE
The property is approached via a shared driveway leading to the property and providing off-road parking to the front of the garage. A wooden gate accesses the rear garden, with a courtesy door into the garage. To the rear there is a courtyard garden with an outside tap. Steps lead up to the garden which is split over a number of terraces - the first to lawn with shrub and hedge borders and the remainder comprising a level lawned area & a sloped section - providing plenty of scope for a keen gardener.
GARAGE4.69 x 4.57 (15'4" x 14'11")
Roller door. Power and light.
AGENT'S NOTE
Plymouth City Council
Council Tax Band: B



