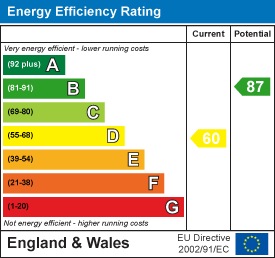Room Descriptions
STATION ROAD, SOUTH BRENT, TQ10 9BE
ACCOMMODATION
Access to the property is gained via the part double-glazed entrance door leading into the living room.
LIVING ROOM5.77 x 3.49 (18'11" x 11'5")
Double-glazed window to the front elevation. Exposed stonework to one wall. Fireplace with inset wood burner. Built-in cupboard. Stairs rising to the first floor accommodation. Doorway leading into the kitchen.
KITCHEN3.29 x 1.52 (10'9" x 4'11")
Range of matching eye-level and base units with rolled-edge work surfaces and tiled splash-backs. Inset single drainer sink unit. Free-standing electric cooker. Space for fridge-freezer. Space and plumbing for washing machine. Side passage with uPVC double-glazed door leading to the side service lane. Door leading into the bathroom. Double-glazed window to the rear elevation.
BATHROOM2.26 x 1.46 (7'4" x 4'9")
Comprising a panel bath with mixer tap and spray attachment, sink unit and low level toilet. Obscured uPVC double-glazed window to the rear elevation.
FIRST FLOOR LANDING AREA
Wall-mounted boiler. Loft hatch. Doors providing access to the first floor accommodation.
BEDROOM ONE3.52 x 3.07 (11'6" x 10'0")
Built-in wardrobe. Double-glazed window to the front elevation.
BEDROOM TWO3.42 x 1.96 (11'2" x 6'5")
Built-in wardrobe. Wood-effect laminate flooring. uPVC double-glazed door providing access to and outlook onto the rear sun terrace.
SUN TERRACE
Enclosed sitting and drying area.
COUNCIL TAX
South Hams District Council
Council tax band B
Rental holding deposit
The agent may require a holding deposit equivalent to a week's rent in order to secure the property. This amount would then be deducted from the 1st month's rent.



