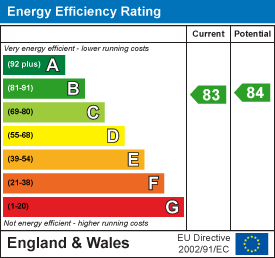Room Descriptions
HIGHBRIDGE COURT, PLYMPTON PL7 2AR
ACCOMMODATION
Wooden door opening into the entrance hall.
ENTRANCE HALL
Electric heater with lattice cover. Doors leading off to the lounge/diner, bedroom and bathroom. Meter cupboard. Further storage cupboard, with hanging rail and shelving, housing the "Gledhill" water boiler.
LOUNGE/DINER4.25 x 3.67 max (13'11" x 12'0" max)
Feature fireplace with an inset electric fan fire, wood mantel and surround. Electric heater with lattice cover. Ample space for a dining table. uPVC double-glazed window to the rear. Door opening to the Juliette balcony with views over the communal gardens. Double wooden doors opening into the kitchen.
KITCHEN2.65 x 2.33 (8'8" x 7'7")
Fitted with a range of matching base and wall-mounted units incorporating roll-edged laminate work surfaces with inset 4-ring electric hob and stainless-steel sink unit with mixer tap and tiled splash-backs. Integrated oven. Free-standing fridge and freezer (included in the sale). uPVC double-glazed window to the side.
BEDROOM5.37 x 2.66 plus door access (17'7" x 8'8" plus do
Fitted mirrored wardrobes with hanging rail and shelving. uPVC double glazed window to rear.
BATHROOM2.17 x 1.7 (7'1" x 5'6")
Fitted with a matching suite comprising panelled bath with fitted shower over, vanity-style wash hand basin with storage cupboards below and close-coupled wc. Heated towel rail. Partly-tiled walls. Extractor fan. Wall-mounted electric fan heater.
HIGHBRIDGE COMMUNAL FACILITIES
There are communal facilities within Highbridge Court which include a lounge, laundry room and a guest suite which can be booked at a cost.
LEASE INFORMATION
Lease 125 years from 2004
Annual Service Charge - Approximately £3.474
Annual Ground Rent - Approximately £385
OUTSIDE
There is a small communal garden with a seating area, parking to the rear and mobility scooter storage.
AGENT'S NOTE
Plymouth City Council
Council Tax Band: A

