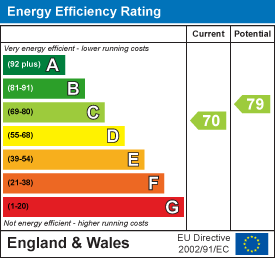Room Descriptions
THE DELL, PLYMPTON, PLYMOUTH PL7 4PS
ACCOMMODATION
Obscured uPVC double-glazed door opening into the entrance porch.
ENTRANCE PORCH2.47 x 0.61 (8'1" x 2'0")
Obscured uPVC double-glazed door, with an obscured double-glazed panel to one side, opening into the entrance hall. Tiled floor.
ENTRANCE HALL5.33 x 2.12 (17'5" x 6'11")
A large, welcoming hallway with a staircase rising to the first floor and storage cupboard beneath. Doors leading to the cloakroom and lounge. Sliding door opening into the kitchen. Wood-effect laminate flooring.
CLOAKROOM1.3 x 0.73 (4'3" x 2'4")
Fitted with a matching suite comprising a low-level wc and wall-mounted wash handbasin. Tiled walls to dado height. Grey wood-effect vinyl flooring. Obscured uPVC double-glazed window to the side.
LOUNGE5.34 x 4.07 (17'6" x 13'4")
A spacious room with wall-mounted gas fire sitting on a marble hearth and shelving to both chimney breast recesses. Television point. uPVC double-glazed window to the front. Door opening into the family room.
FAMILY ROOM5.17 x 3.34 (16'11" x 10'11")
Dual aspect room with a uPVC double-glazed window to the front. Large, sliding uPVC double-glazed patio door opening to the rear garden. Feature fireplace with an inset electric fan fire, wood mantel and surround. Door opening to the dining room.
DINING ROOM4.07 x 2.73 (13'4" x 8'11")
Fitted with a range of base and wall-mounted units. Ample space for a dining table. Wood-effect laminate flooring. uPVC double-glazed window to the rear. Open plan access into the kitchen.
KITCHEN2.72 x 2.1 (8'11" x 6'10")
Fitted with a range of matching base and wall-mounted units incorporating roll-edged laminate work surfaces with inset one-&-a-half bowl stainless-steel sink unit with mixer tap and tiled splash-back. Spaces for a cooker, washing machine, dishwasher and fridge. uPVC double-glazed window to the rear. Obscured uPVC double-glazed door opening to the side garden.
FIRST FLOOR LANDING2.15 x 2.11 (7'0" x 6'11")
uPVC double-glazed window to the side. Access hatch, with pull-down ladder, to fully-boarded, insulated roof void with power and lighting. Doors providing access to bedrooms one and four and the inner hallway.
BEDROOM ONE4.22 x 4.05 max (13'10" x 13'3" max)
Fitted with a range of wardrobes. Overhead storage units to both chimney breast recesses - one housing the Vaillant combination boiler. uPVC double-glazed window to the front.
BEDROOM FOUR3.04 x 2.13 (9'11" x 6'11")
Sliding door opening to a fitted storage cupboard with shelving and hanging rail. uPVC double-glazed window to the front.
FAMILY BATHROOM2.74 x 2.08 (8'11" x 6'9")
Fitted with a matching suite comprising panel bath with mixer shower attachment, separate corner shower cubicle with fitted Redring electric shower, vanity-style wash handbasin with storage cupboards beneath and close-coupled wc with hidden cistern. Partly-tiled walls. Wood-effect vinyl flooring. White wall-mounted heated towel rail. Obscured uPVC double-glazed window to the side.
INNER HALLWAY4.05 x 0.88 (13'3" x 2'10")
Doors leading to bedrooms two and three.
BEDROOM TWO5.18 x 3.36 (16'11" x 11'0")
Dual aspect room with uPVC double-glazed windows to the front and rear, overlooking the garden.
BEDROOM THREE4.06 x 2.83 (13'3" x 9'3")
Fitted shelving. uPVC double-glazed window to the rear overlooking the garden.
OUTSIDE
To the front the property is approached via twin wrought iron gates which open to the tarmac driveway, providing off-road parking for up to 3 vehicles and the garage. There is a section of lawn to one side and a flower bed to the other with inset plants and shrubs. A path leads around the side of the property to a wooden gate giving access to the enclosed rear garden where there is a paved patio seating area and a hardstand for a wooden garden shed. Steps lead up to the main lawn which is split into half with flowerbed and shrub borders and a summer house at the far corner.
GARAGE5.13 x 2.75 (16'9" x 9'0")
Up-&-over door.
AGENT'S NOTE
Plymouth City Council
Council Tax Band: E



