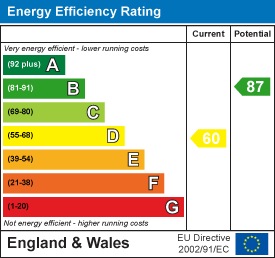Room Descriptions
20 GEORGE AVENUE, PLYMPTON, PL7 2DB
ACCOMMODATION
Entrance via obscured uPVC double-glazed door opening into;
PORCH1.14 x 0.82 (3'8" x 2'8")
Obscured uPVC double-glazed door opening into;
ENTRANCE HALL
Karndean flooring. Staircase rising to the first floor landing. Door opening into the lounge.
LOUNGE3.89 x 3.57 (12'9" x 11'8")
uPVC double-glazed window to the front elevation. Fitted shelving with lighting. Door to under-stairs storage cupboard. Doorway opening into the kitchen/diner.
KITCHEN/DINER4.89 x 2.89 (16'0" x 9'5")
Attractive matching base and wall-mounted units with rolled-edge laminate work surfaces. Inset sink unit with Quooker tap. Integrated Neff combi oven with grill, microwave and 'slide and hide' door. Neff induction hob with a Neff extractor hood over. Neff fridge-freezer. Neff dishwasher. Space for washing machine and tumble dryer. Wall-mounted Worcester boiler concealed in unit. Karndean flooring. Dual aspect with uPVC double-glazed window to the rear elevation and obscured uPVC double-glazed window to the side elevation. Ample space for a dining table. Obscured uPVC double-glazed door opening into the rear garden.
FIRST FLOOR LANDING
Doors providing access to the first floor accommodation. Access hatch to the roof void.
BEDROOM 13.63 x 3.5 (11'10" x 11'5")
To include an array of fitted bedroom furniture with wardrobes, bedside cabinets, overhead storage units, twin chest of drawers and vanity desk. uPVC double-glazed window to the front elevation.
BEDROOM 23.37 x 2.31 (11'0" x 7'6")
uPVC double-glazed window to the rear elevation overlooking the garden.
BATHROOM2.39 x 2.15 (7'10" x 7'0")
Attractive matching suite comprising a panelled bath with central taps and shower over with twin shower heads (rainfall and handheld), close coupled wc with hidden cistern and inset wash hand basin with storage cupboards below. Floating tallboy cupboard. Chrome heated towel rail/radiator. Tiled walls. Dual aspect with obscured uPVC double-glazed windows to the rear and side elevations. Aqua step LVT flooring.
OUTSIDE
The property is approached via a wooden gate giving access to the front garden, which is laid with a section of stone chippings for ease of maintenance. Umber Blend Natural Stone path leads to the front door and to a wooden gate giving access to the side and rear garden. The rear garden is a lovely space to entertain family and friends in with a raised decked seating area overlooking the main garden. The main garden is laid to lawn with a Umber Natural Stone path bisecting it as it leads down to the large decking at the rear with a large wooden shed to one side.
AGENTS NOTE
Plymouth City Council
Council Tax Band B



