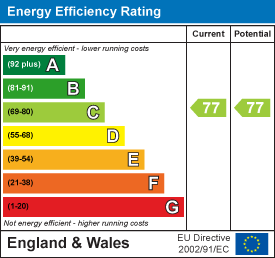Room Descriptions
BRITTANY STREET, PLYMOUTH, PL1 3FP
ACCOMMODATION
Access to the building is gained via the communal entrance. Stairs and lift leading to each floor. Entrance into the flat is via the wooden entrance door leading into the entrance lobby.
ENTRANCE LOBBY
Entry phone system. Wall-mounted thermostat. Built-in storage cupboard. Doorway to the living room/kitchen.
OPEN-PLAN LIVING ROOM/KITCHEN6.62 overall length x 4.04 (21'8" overall length x
Within the kitchen area there is a work surface with storage cupboards beneath and one storage cupboard above. Built-in breakfast bar. 4-ring electric hob with stainless-steel splash-back and extractor hood above and an electric double oven beneath. Integrated washing machine. Space for a free-standing fridge-freezer. Double-glazed tilt and turn door leading out onto the balcony. From the balcony there are open views across local rooftops back towards the central areas of Plymouth.
BEDROOM3.37 x 2.95 (11'0" x 9'8")
Double-glazed window to the rear elevation.
BATHROOM2.64 x 1.70 (8'7" x 5'6")
White modern suite comprising a panel bath with twin hand grips, mixer tap and shower unit with spray attachment, pedestal wash basin and low level toilet.
COUNCIL TAX
Plymouth City Council
Council tax band B
AGEN'TS NOTE
The property is leasehold. We understand that there are 234 years remaining on the lease. The annual charges are approximately £1895.32 per annum.
Allocated parking space in the underground car park.

