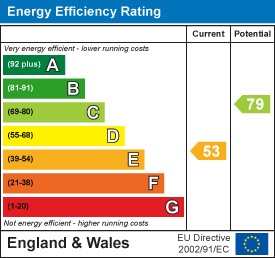Room Descriptions
BARTON CLOSE, LANDRAKE, PL12 5BA
ACCOMMODATION
Front door with a window to the side opening into the entrance hall.
ENTRANCE HALL5.08m x 2.01m (16'8 x 6'7)
Providing access to the ground floor accommodation. Staircase ascending to the first floor. Under-stairs cupboard.
LOUNGE/DINING ROOM6.65m x 4.22m (21'10 x 13'10)
A generous dual aspect reception room with fitted blinds. Fireplace featuring a polished Portuguese limestone surround and hearth and a 'Living Flame' style gas fire.
BEDROOM FOUR3.63m x 3.61m (11'11 x 11'10)
Currently used as a formal dining room. Window with fitted blind to the front elevation.
KITCHEN3.45m x 2.87m (11'4 x 9'5)
Range of matching cabinets, work surfaces and tiled splash-backs. Breakfast bar. Inset stainless-steel one-&-a-half bowl single drainer sink unit with mixer tap. Built-in appliances include dishwasher, washing machine and fridge. Built-in NEFF oven and microwave. NEFF induction hob with a cooker hood above. Inset ceiling spotlights. Window with a fitted roller blind to the rear elevation with lovely views over the garden. Obscured glazed door leading to outside.
BEDROOM TWO3.61m to wardrobe rear x 3.30m (11'10 to wardrobe
Built-in double wardrobes. Window to the rear elevation overlooking the garden.
GROUND FLOOR SHOWER ROOM2.79m x 1.65m (9'2 x 5'5)
Superbly-fitted with a large walk-in shower with a fixed glass screen and a shower system with wall-mounted controls, wc and wall-mounted basin with drawer storage beneath. Fully-tiled walls. Tiled floor. Inset ceiling spotlights. Obscured window to the rear elevation.
FIRST FLOOR LANDING
Providing access to the first floor accommodation. Eaves storage access. Cupboard with slatted shelving.
BEDROOM ONE3.89m x 3.61m (12'9 x 11'10)
Window with roller blind to the front elevation. Eaves cupboard with hanging rail.
BEDROOM THREE4.27m x 3.99m max dimensions (14' x 13'1 max dimen
Window with a fitted blind to the rear elevation overlooking the garden. Eaves cupboard with hanging rail. Further doorway providing access to the loft space which houses the gas boiler.
FIRST FLOOR SHOWER ROOM2.36m x 1.75m into shower (7'9 x 5'9 into shower)
Comprising a shower with an electric Triton shower system, pedestal basin and wc. Bathroom cabinet with mirror doors and lighting. Fully-tiled walls. Tiled floor. Obscured window with a fitted roller blind to the rear elevation. Inset ceiling spotlights.
GARAGE6.58m x 4.27m (21'7 x 14')
Up-&-over door to the front elevation. Power and lighting. Gas and electric meters. Consumer unit.
OUTSIDE
To the front, the property is approached via a driveway. There is an area laid to lawn plus a well-stocked shrub bed. A pathway leads around the side of the property, accessing the rear garden. The rear garden is laid to lawn together with shrub and flower borders. There is a brick-paved patio area adjacent to the rear of the property and at the top of the garden there is a further paved patio area.
COUNCIL TAX
Cornwall County Council
Council tax band D



